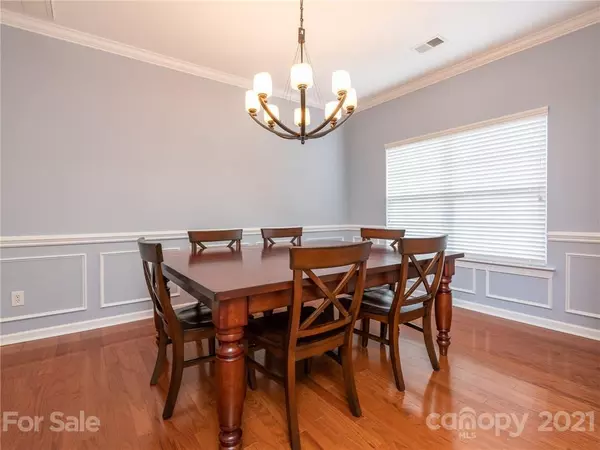$391,500
$385,000
1.7%For more information regarding the value of a property, please contact us for a free consultation.
4 Beds
3 Baths
2,907 SqFt
SOLD DATE : 03/24/2021
Key Details
Sold Price $391,500
Property Type Single Family Home
Sub Type Single Family Residence
Listing Status Sold
Purchase Type For Sale
Square Footage 2,907 sqft
Price per Sqft $134
Subdivision Moss Creek Village
MLS Listing ID 3706962
Sold Date 03/24/21
Bedrooms 4
Full Baths 2
Half Baths 1
HOA Fees $60/qua
HOA Y/N 1
Year Built 2007
Lot Size 8,712 Sqft
Acres 0.2
Property Description
NO SHOWINGS UNTIL SATURDAY FEB 13TH. Beautiful & well-maintained one owner home in desirable Moss Creek Village. Looking for flex space? Plenty of that here in the front office with nice built-in library walls, plus a large game room that could double as another office, den or study area. The kitchen features solid surface countertops w/tile backsplash, plenty of cabinets & a pantry, and is open to the two-story great room. The master suite has a vaulted ceiling and a spacious bath with dual vanities, a garden tub & separate shower. Need space to relax? The awesome covered back patio is the perfect place to unwind or enjoy a meal. Plus there is a backyard firepit and shed to remain. New roof in 2019. Wow!
Location
State NC
County Cabarrus
Interior
Interior Features Attic Stairs Pulldown, Breakfast Bar, Cable Available, Garden Tub, Open Floorplan, Walk-In Closet(s), Walk-In Pantry
Heating Central, Gas Hot Air Furnace
Flooring Carpet, Hardwood, Tile, Vinyl
Fireplaces Type Gas Log, Great Room
Fireplace true
Appliance Cable Prewire, Ceiling Fan(s), Dishwasher, Disposal, Electric Range, Plumbed For Ice Maker, Microwave, Natural Gas
Exterior
Exterior Feature Fire Pit, Shed(s)
Community Features Clubhouse, Fitness Center, Outdoor Pool, Playground, Recreation Area, Street Lights, Tennis Court(s)
Roof Type Shingle
Parking Type Garage - 2 Car
Building
Building Description Vinyl Siding, 2 Story
Foundation Slab
Sewer Public Sewer
Water Public
Structure Type Vinyl Siding
New Construction false
Schools
Elementary Schools W.R. Odell
Middle Schools Harrisrd
High Schools Cox Mill
Others
HOA Name First Service Residential
Acceptable Financing Cash, Conventional, VA Loan
Listing Terms Cash, Conventional, VA Loan
Special Listing Condition None
Read Less Info
Want to know what your home might be worth? Contact us for a FREE valuation!

Our team is ready to help you sell your home for the highest possible price ASAP
© 2024 Listings courtesy of Canopy MLS as distributed by MLS GRID. All Rights Reserved.
Bought with Sophia Spearman • Coldwell Banker Realty

Helping make real estate simple, fun and stress-free!







