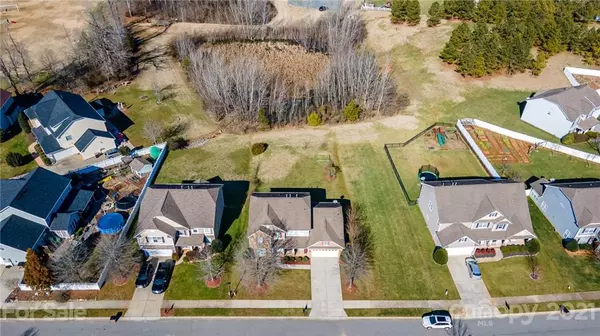$330,000
$300,000
10.0%For more information regarding the value of a property, please contact us for a free consultation.
3 Beds
3 Baths
2,736 SqFt
SOLD DATE : 03/15/2021
Key Details
Sold Price $330,000
Property Type Single Family Home
Sub Type Single Family Residence
Listing Status Sold
Purchase Type For Sale
Square Footage 2,736 sqft
Price per Sqft $120
Subdivision Taylor Glenn
MLS Listing ID 3703203
Sold Date 03/15/21
Style Transitional
Bedrooms 3
Full Baths 2
Half Baths 1
HOA Fees $58/ann
HOA Y/N 1
Year Built 2006
Lot Size 10,149 Sqft
Acres 0.233
Lot Dimensions 70x145x70x145
Property Description
MULTIPLE OFFERS, Highest and Best due by Monday, Feb 1 by 12 Noon. Immaculate, stylish, designer home on a huge, private lot with woods behind and green space next door for extra privacy. Plantation shutters throughout with an open floor plan and plenty of room for entertainment. Formal living room and spacious dining room flow into a large great room with glass logs fireplace, breakfast room and large kitchen. Kitchen offers a eat-in breakfast bar, large pantry, solid counter tops, stainless steel appliances with a big laundry room leading to the garage. Upstairs offers a master bedroom with ensuite bathroom with a soaking garden tub and walk-in shower with a walk-in closet perfect for all your treasures. Along with the three spacious bedrooms upstairs, the home offers a spacious bonus room for plenty of rec time but can be easily converted to a fourth bedroom.
Location
State NC
County Union
Interior
Interior Features Attic Stairs Pulldown, Breakfast Bar, Open Floorplan, Pantry, Walk-In Closet(s)
Heating Central, Gas Hot Air Furnace
Flooring Carpet, Linoleum, Hardwood
Fireplaces Type Gas Log, Great Room
Fireplace true
Appliance Cable Prewire, Ceiling Fan(s), CO Detector, Dishwasher, Disposal, Electric Oven, Electric Range, Plumbed For Ice Maker, Microwave, Security System
Exterior
Community Features Clubhouse, Outdoor Pool, Playground, Sidewalks, Tennis Court(s)
Roof Type Fiberglass
Parking Type Attached Garage, Garage - 2 Car, Garage Door Opener, Parking Space - 2
Building
Lot Description Level, Private
Building Description Stone Veneer,Vinyl Siding, 2 Story
Foundation Slab
Builder Name Bonterra Builders
Sewer Public Sewer
Water Public
Architectural Style Transitional
Structure Type Stone Veneer,Vinyl Siding
New Construction false
Schools
Elementary Schools Sun Valley
Middle Schools Sun Valley
High Schools Sun Valley
Others
HOA Name Braesael Management
Acceptable Financing Cash, Conventional, FHA, VA Loan
Listing Terms Cash, Conventional, FHA, VA Loan
Special Listing Condition None
Read Less Info
Want to know what your home might be worth? Contact us for a FREE valuation!

Our team is ready to help you sell your home for the highest possible price ASAP
© 2024 Listings courtesy of Canopy MLS as distributed by MLS GRID. All Rights Reserved.
Bought with Sydney Caldwell • Keller Williams South Park

Helping make real estate simple, fun and stress-free!







