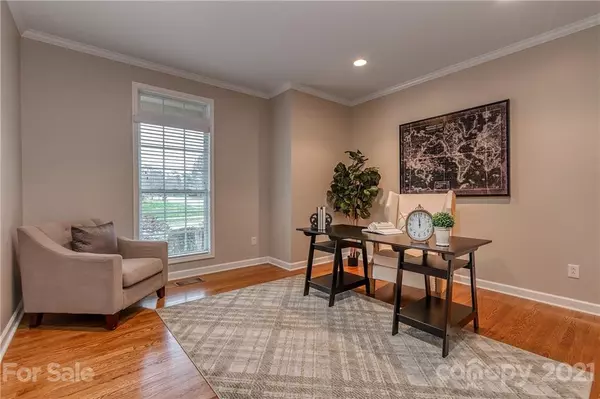$660,000
$625,000
5.6%For more information regarding the value of a property, please contact us for a free consultation.
4 Beds
4 Baths
3,794 SqFt
SOLD DATE : 03/12/2021
Key Details
Sold Price $660,000
Property Type Single Family Home
Sub Type Single Family Residence
Listing Status Sold
Purchase Type For Sale
Square Footage 3,794 sqft
Price per Sqft $173
Subdivision Brookhaven
MLS Listing ID 3702423
Sold Date 03/12/21
Style Transitional
Bedrooms 4
Full Baths 3
Half Baths 1
Year Built 2008
Lot Size 0.340 Acres
Acres 0.34
Lot Dimensions 96x150x101x127
Property Description
Stately full-brick residence in full-amenity Brookhaven. Terrific location, fast-break to best Charlotte shopping, highly-ranked Weddington schools, Antioch Elementary adjacent. Spacious rooms, new interior paint (Agreeable Gray), new upstairs tonal carpet, new site-finished hardwoods added to complete the main level. French doors in office. Huge kitchen island, butlers pantry, open floor plan. Metal stair balusters. High-end installed speakers, refrigerator, W&D remain. Covered front porch, rear screened porch on Trex deck. Private fenced back yard, full irrigation, beautifully landscaped, common area buffer, no power lines or street view. 3-car side garage, epoxy floor, custom cabs. Quiet low-traffic section of Brookhaven. Bright & sunny, east exposure. Neighborhood tennis, pool, water slide, walking trails, fitness center, clubhouse. Access to I-485 coming with new u/c exit. Contractor-screened. Single owner, staged, move-in ready. Great jumping-off point to all things Charlotte!
Location
State NC
County Union
Interior
Interior Features Attic Stairs Pulldown, Breakfast Bar, Built Ins, Kitchen Island, Open Floorplan, Pantry, Tray Ceiling, Walk-In Closet(s), Whirlpool
Heating Central, Gas Hot Air Furnace, Multizone A/C, Zoned
Flooring Carpet, Tile, Wood
Fireplaces Type Family Room, Gas Log
Fireplace true
Appliance Cable Prewire, Ceiling Fan(s), CO Detector, Gas Cooktop, Dishwasher, Disposal, Down Draft, Dryer, Electric Dryer Hookup, Plumbed For Ice Maker, Microwave, Natural Gas, Network Ready, Refrigerator, Security System, Self Cleaning Oven, Wall Oven, Washer
Exterior
Exterior Feature Fence, In-Ground Irrigation
Community Features Clubhouse, Fitness Center, Outdoor Pool, Playground, Recreation Area, Sidewalks, Street Lights, Tennis Court(s), Walking Trails
Roof Type Shingle
Parking Type Attached Garage, Driveway, Garage - 3 Car, Garage Door Opener, Keypad Entry, Side Load Garage
Building
Building Description Brick, 2 Story
Foundation Crawl Space
Builder Name John Wieland
Sewer County Sewer
Water County Water
Architectural Style Transitional
Structure Type Brick
New Construction false
Schools
Elementary Schools Antioch
Middle Schools Weddington
High Schools Weddington
Others
Acceptable Financing Cash, Conventional
Listing Terms Cash, Conventional
Special Listing Condition None
Read Less Info
Want to know what your home might be worth? Contact us for a FREE valuation!

Our team is ready to help you sell your home for the highest possible price ASAP
© 2024 Listings courtesy of Canopy MLS as distributed by MLS GRID. All Rights Reserved.
Bought with Helen St Angelo • HM Properties

Helping make real estate simple, fun and stress-free!







