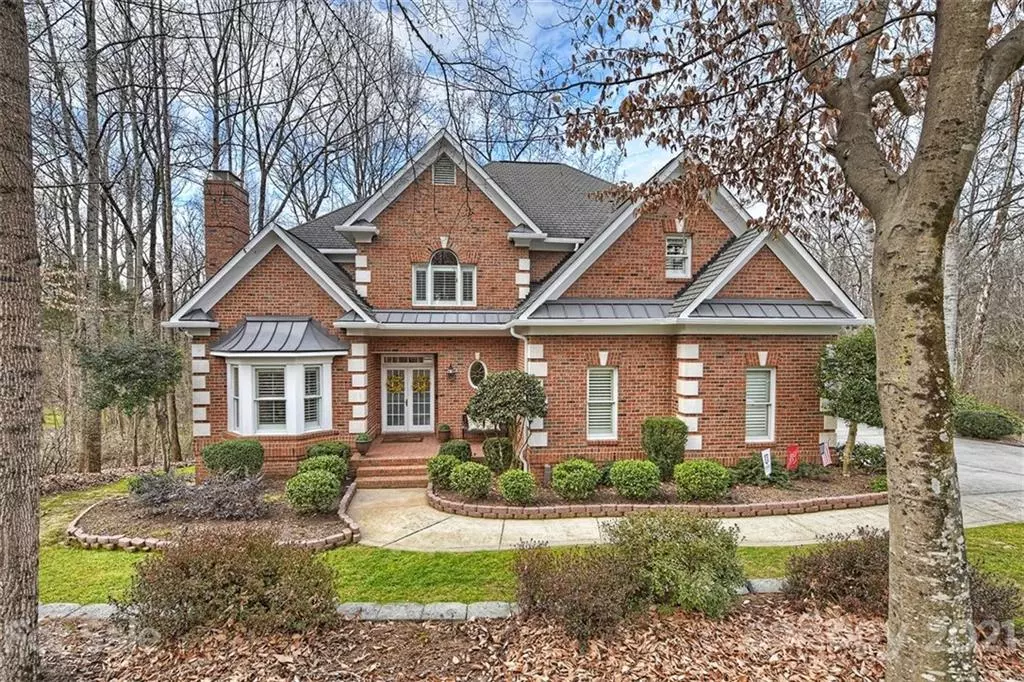$955,680
$980,000
2.5%For more information regarding the value of a property, please contact us for a free consultation.
5 Beds
5 Baths
4,962 SqFt
SOLD DATE : 03/19/2021
Key Details
Sold Price $955,680
Property Type Single Family Home
Sub Type Single Family Residence
Listing Status Sold
Purchase Type For Sale
Square Footage 4,962 sqft
Price per Sqft $192
Subdivision River Run
MLS Listing ID 3703150
Sold Date 03/19/21
Style Traditional
Bedrooms 5
Full Baths 4
Half Baths 1
HOA Fees $62/ann
HOA Y/N 1
Year Built 1999
Lot Size 0.650 Acres
Acres 0.65
Lot Dimensions 157x104x182x252
Property Description
Rare Opportunity - Full Brick, cul-de-sac home with a large private lot in the highly sought after River Run Neighborhood. This 5 bedroom/4.5 bath has a fully equipped 2nd living quarters with separate entrance on the lower level. The large flat back yard has a heated pool and hot tub, fire pit, and tons of open space.
There is a large open air main floor terrace over looking the private back yard. The lower level features a pool room, rec room, full kitchen, wine room, bedroom, full bath, and an extra large screened-in outdoor living space. Built-ins throughout the home allow for dedicated areas to home schooling and/or conduct business. Located in the area's best rated school district, River Run Golf and County club offers year-round golf, indoor & outdoor tennis courts in addition to a full menu of amenities and activities. This home will not last!
Location
State NC
County Mecklenburg
Interior
Interior Features Attic Stairs Pulldown, Basement Shop, Pantry, Walk-In Closet(s), Whirlpool
Heating Central, Gas Hot Air Furnace, Multizone A/C, Zoned
Flooring Carpet, Tile, Wood
Fireplaces Type Family Room, Gas Log, Living Room, Recreation Room
Fireplace true
Appliance Cable Prewire, Ceiling Fan(s), Central Vacuum, CO Detector, Dishwasher, Disposal, Electric Dryer Hookup, Exhaust Fan, Gas Oven, Gas Range, Plumbed For Ice Maker, Microwave
Exterior
Exterior Feature Fire Pit, Hot Tub, In-Ground Irrigation, In Ground Pool
Community Features Clubhouse, Fitness Center, Golf, Outdoor Pool, Picnic Area, Playground, Pond, Recreation Area, Sidewalks, Street Lights, Tennis Court(s), Walking Trails
Parking Type Attached Garage, Garage - 2 Car, Side Load Garage, Other
Building
Lot Description Cul-De-Sac, Private, Creek/Stream, Wooded
Building Description Brick, 2 Story/Basement
Foundation Basement Fully Finished, Basement Outside Entrance
Builder Name Marquee
Sewer Public Sewer
Water Public
Architectural Style Traditional
Structure Type Brick
New Construction false
Schools
Elementary Schools Davidson
Middle Schools Bailey
High Schools William Amos Hough
Others
HOA Name First Service Residential
Acceptable Financing Cash, Conventional, FHA
Listing Terms Cash, Conventional, FHA
Special Listing Condition None
Read Less Info
Want to know what your home might be worth? Contact us for a FREE valuation!

Our team is ready to help you sell your home for the highest possible price ASAP
© 2024 Listings courtesy of Canopy MLS as distributed by MLS GRID. All Rights Reserved.
Bought with Catherine Whittington • Wilkinson ERA Real Estate

Helping make real estate simple, fun and stress-free!







