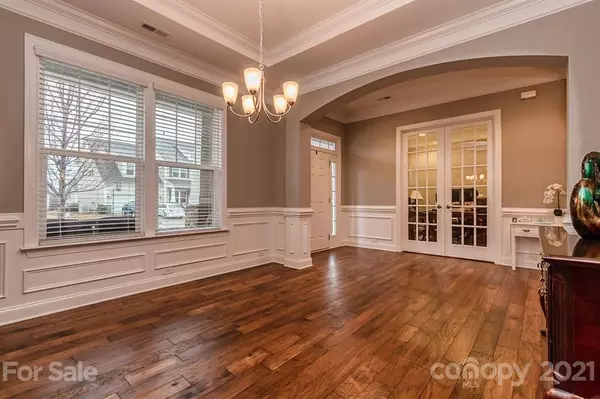$560,000
$540,000
3.7%For more information regarding the value of a property, please contact us for a free consultation.
5 Beds
5 Baths
4,182 SqFt
SOLD DATE : 03/24/2021
Key Details
Sold Price $560,000
Property Type Single Family Home
Sub Type Single Family Residence
Listing Status Sold
Purchase Type For Sale
Square Footage 4,182 sqft
Price per Sqft $133
Subdivision Millbridge
MLS Listing ID 3700791
Sold Date 03/24/21
Bedrooms 5
Full Baths 4
Half Baths 1
HOA Fees $67/ann
HOA Y/N 1
Year Built 2015
Lot Size 10,018 Sqft
Acres 0.23
Property Description
Stunning 5 bed/ 4.5 bath home in the beautiful Millbridge subdivision. A short distance to walking trails, downtown Waxhaw and the Waxhaw Farmers Market. Entertaining is easy to do in this open floor plan show stopper. This beauty boasts endless amounts of natural light throughout the home showcasing all of it's lovely features and custom built-ins and guest suite down. Large kitchen that will inspire the gourmet chef within you. The upstairs owners suite is a zen oasis that makes you feel like you are on a constant vacation. Enjoy sitting out on your screened in porch or on your paver patio by the fire pit while hanging out and enjoying the evening in your private, professionally landscaped backyard. Welcome home!
Location
State NC
County Union
Interior
Interior Features Built Ins, Garden Tub, Kitchen Island, Open Floorplan, Pantry
Heating Central, Gas Hot Air Furnace, Multizone A/C, Zoned
Flooring Carpet, Hardwood, Tile
Fireplaces Type Gas Log, Great Room
Fireplace true
Appliance Cable Prewire, CO Detector, Gas Cooktop, Disposal, Electric Dryer Hookup, ENERGY STAR Qualified Dishwasher, Exhaust Fan, Exhaust Hood, Plumbed For Ice Maker, Microwave, Self Cleaning Oven, Wall Oven
Exterior
Community Features Fitness Center, Game Court, Outdoor Pool, Playground, Recreation Area, Sport Court, Street Lights, Walking Trails
Parking Type Attached Garage, Driveway, Garage - 4+ Car, Garage Door Opener, Tandem
Building
Building Description Fiber Cement,Stone, 2 Story
Foundation Slab
Sewer Public Sewer
Water Public
Structure Type Fiber Cement,Stone
New Construction false
Schools
Elementary Schools Kensington
Middle Schools Cuthbertson
High Schools Cuthbertson
Others
HOA Name Hawthorne
Acceptable Financing Cash, Conventional
Listing Terms Cash, Conventional
Special Listing Condition None
Read Less Info
Want to know what your home might be worth? Contact us for a FREE valuation!

Our team is ready to help you sell your home for the highest possible price ASAP
© 2024 Listings courtesy of Canopy MLS as distributed by MLS GRID. All Rights Reserved.
Bought with Chelsea Weisensel • Keller Williams Fort Mill

Helping make real estate simple, fun and stress-free!







