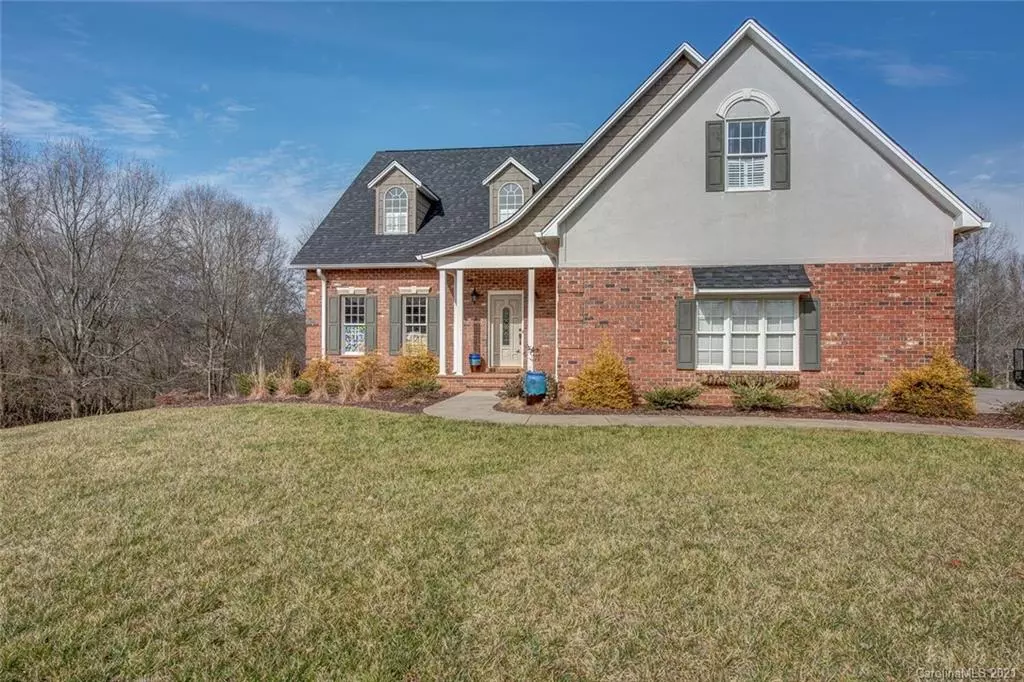$520,000
$525,000
1.0%For more information regarding the value of a property, please contact us for a free consultation.
4 Beds
5 Baths
4,458 SqFt
SOLD DATE : 03/04/2021
Key Details
Sold Price $520,000
Property Type Single Family Home
Sub Type Single Family Residence
Listing Status Sold
Purchase Type For Sale
Square Footage 4,458 sqft
Price per Sqft $116
Subdivision Hunters Pointe
MLS Listing ID 3700733
Sold Date 03/04/21
Style Traditional
Bedrooms 4
Full Baths 4
Half Baths 1
HOA Fees $19/ann
HOA Y/N 1
Year Built 2000
Lot Size 2.400 Acres
Acres 2.4
Property Description
Custom built home on 2.4 acres located in Hunter's Pointe Subdivision. Landscape design by professional landscape architect. Approximately 1 acre of bottom land adjacent to a stream offers a park like atmosphere in your very own backyard. Open floor plan with good storage and spaces for entertaining including a covered back patio plus an upper deck and newly screened porch. Enjoy the view from the deck of the trees and bottom land. There is a basement that offers additional living space including a bathroom, wet bar, family room with gas logs and more. Upstairs there is a bonus room to serve as a playroom or media room or room of choice. The master bedroom is spacious and leads to the back deck also. Don't miss this spacious one of a kind home. HVAC in 2018 and Roof in 2021. A must see!!
Location
State NC
County Cleveland
Interior
Interior Features Attic Stairs Pulldown, Basement Shop, Cable Available, Walk-In Closet(s)
Heating Heat Pump, Heat Pump
Flooring Carpet, Tile, Wood
Fireplaces Type Family Room, Gas Log
Fireplace true
Appliance Ceiling Fan(s), Dishwasher, Microwave, Refrigerator
Exterior
Exterior Feature Fire Pit, In-Ground Irrigation, Shed(s)
Waterfront Description None
Roof Type Shingle
Parking Type Attached Garage, Garage - 2 Car
Building
Lot Description Creek Front, Cul-De-Sac
Building Description Brick, 1.5 Story/Basement
Foundation Basement, Basement Inside Entrance, Basement Outside Entrance, Basement Partially Finished
Sewer Septic Installed
Water Public
Architectural Style Traditional
Structure Type Brick
New Construction false
Schools
Elementary Schools Boiling Springs
Middle Schools Crest
High Schools Crest
Others
Acceptable Financing Cash, Conventional, FHA, VA Loan
Listing Terms Cash, Conventional, FHA, VA Loan
Special Listing Condition None
Read Less Info
Want to know what your home might be worth? Contact us for a FREE valuation!

Our team is ready to help you sell your home for the highest possible price ASAP
© 2024 Listings courtesy of Canopy MLS as distributed by MLS GRID. All Rights Reserved.
Bought with Barbara Keever • Odean Keever & Associates, Inc.

Helping make real estate simple, fun and stress-free!







