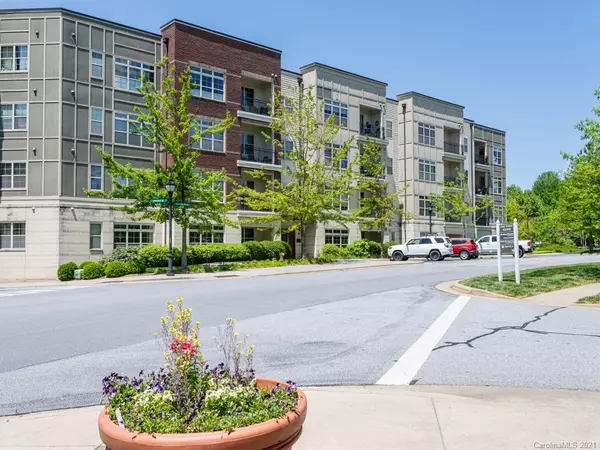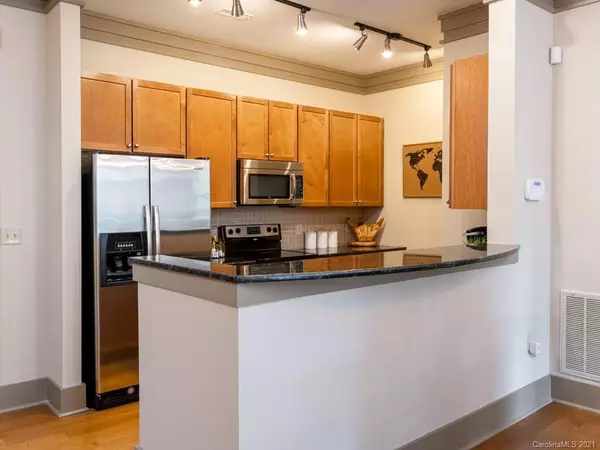$418,750
$435,000
3.7%For more information regarding the value of a property, please contact us for a free consultation.
2 Beds
2 Baths
1,236 SqFt
SOLD DATE : 03/05/2021
Key Details
Sold Price $418,750
Property Type Condo
Sub Type Condominium
Listing Status Sold
Purchase Type For Sale
Square Footage 1,236 sqft
Price per Sqft $338
Subdivision Biltmore Park Town Square
MLS Listing ID 3699766
Sold Date 03/05/21
Style Modern
Bedrooms 2
Full Baths 2
HOA Fees $470/mo
HOA Y/N 1
Year Built 2008
Property Description
Easy Living! Very accessible 2nd floor condo. Includes TWO side by side private lot parking spaces close to the doors and elevator. Elevator also arrives very close to your condo's door! South facing covered balcony off living room offers neighborly elevated views of Town Square and lively local shops and restaurants. 10 ft ceilings, large walk-in closets and additional storage closet on ground level. Fitness center and community room in the building with adjacent pool. Enjoy all Town Square has to offer! - shopping, dining, theater, weekly Farmer’s Market in season, walking trails in Biltmore Park.
Location
State NC
County Buncombe
Building/Complex Name Biltmore park Town Square
Interior
Interior Features Breakfast Bar, Elevator, Open Floorplan, Pantry, Split Bedroom, Storage Unit
Heating Central
Flooring Carpet, Tile, Wood
Appliance Cable Prewire, Ceiling Fan(s), Dishwasher, Disposal, Dryer, Electric Oven, Electric Range, Microwave, Refrigerator, Security System, Washer
Exterior
Exterior Feature In Ground Pool
Parking Type Assigned
Building
Building Description Brick Partial,Stone,Wood Siding, Mid-Rise
Foundation Basement
Sewer Public Sewer
Water Public
Architectural Style Modern
Structure Type Brick Partial,Stone,Wood Siding
New Construction false
Schools
Elementary Schools Estes/Koontz
Middle Schools Valley Springs
High Schools T.C. Roberson
Others
HOA Name IPM Corp.
Acceptable Financing Cash, Conventional
Listing Terms Cash, Conventional
Special Listing Condition None
Read Less Info
Want to know what your home might be worth? Contact us for a FREE valuation!

Our team is ready to help you sell your home for the highest possible price ASAP
© 2024 Listings courtesy of Canopy MLS as distributed by MLS GRID. All Rights Reserved.
Bought with Kevin Wei • Buncombe Realty

Helping make real estate simple, fun and stress-free!







