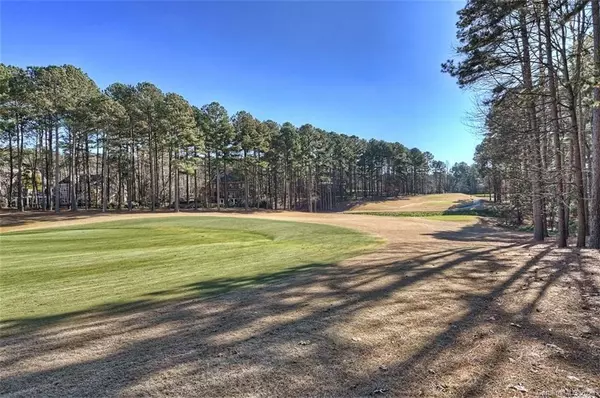$1,000,000
$1,100,000
9.1%For more information regarding the value of a property, please contact us for a free consultation.
4 Beds
4 Baths
4,680 SqFt
SOLD DATE : 03/08/2021
Key Details
Sold Price $1,000,000
Property Type Single Family Home
Sub Type Single Family Residence
Listing Status Sold
Purchase Type For Sale
Square Footage 4,680 sqft
Price per Sqft $213
Subdivision The Point
MLS Listing ID 3697760
Sold Date 03/08/21
Style European
Bedrooms 4
Full Baths 3
Half Baths 1
HOA Fees $62
HOA Y/N 1
Year Built 2003
Lot Size 0.703 Acres
Acres 0.703
Lot Dimensions 125'x269'x91'x315'
Property Description
Stunning Augusta built home located on the 4th hole of TNGCC. The gated front courtyard welcomes you home and features a stone fireplace with a gas log insert. Upon entry the quality craftsmanship, detailed moldings and attention to detail will be apparent in this French Country inspired home. Chef's kitchen has a huge flat center island and Thermador 6 burner double oven gas range with griddle. Open to the kitchen is the two story great room with Wood-lined beamed ceiling, gorgeous wood-burning fireplace with gas insert flanked by built-in cabinets. There is a spacious breakfast area that leads out to the 396 SF screened porch ideal for enjoying your golf course views. The Owner's suite is on the main level. The upper level of this home features a large bonus room with wet bar and beverage cooler adjoining bedroom 4/optional Rec room. There are two other bedroom suites with adjoining bathrooms, spacious loft and study. The septic is in the front yard, there is room for a pool.
Location
State NC
County Iredell
Interior
Interior Features Attic Walk In, Breakfast Bar, Built Ins, Kitchen Island, Walk-In Closet(s), Walk-In Pantry
Heating Central, Gas Hot Air Furnace, Multizone A/C, Zoned
Flooring Carpet, Tile, Wood
Fireplaces Type Gas Log, Great Room, Gas, Other
Fireplace true
Appliance Bar Fridge, Ceiling Fan(s), Dishwasher, Disposal, Double Oven, Gas Range, Plumbed For Ice Maker, Microwave, Natural Gas, Network Ready, Refrigerator, Wine Refrigerator
Exterior
Exterior Feature In-Ground Irrigation, Outdoor Fireplace
Community Features Clubhouse, Fitness Center, Golf, Lake, Outdoor Pool, Playground, Recreation Area, Sidewalks, Street Lights, Tennis Court(s), Walking Trails
Roof Type Composition
Parking Type Attached Garage, Garage - 3 Car
Building
Lot Description On Golf Course
Building Description Cedar,Stone, 2 Story
Foundation Crawl Space
Builder Name Augusta Homes
Sewer Septic Installed
Water Community Well
Architectural Style European
Structure Type Cedar,Stone
New Construction false
Schools
Elementary Schools Woodland Heights
Middle Schools Woodland Heights
High Schools Lake Norman
Others
HOA Name Hawthorne Management
Acceptable Financing Cash, Conventional
Listing Terms Cash, Conventional
Special Listing Condition None
Read Less Info
Want to know what your home might be worth? Contact us for a FREE valuation!

Our team is ready to help you sell your home for the highest possible price ASAP
© 2024 Listings courtesy of Canopy MLS as distributed by MLS GRID. All Rights Reserved.
Bought with Juliana Labarbera • Allen Tate Ballantyne

Helping make real estate simple, fun and stress-free!







