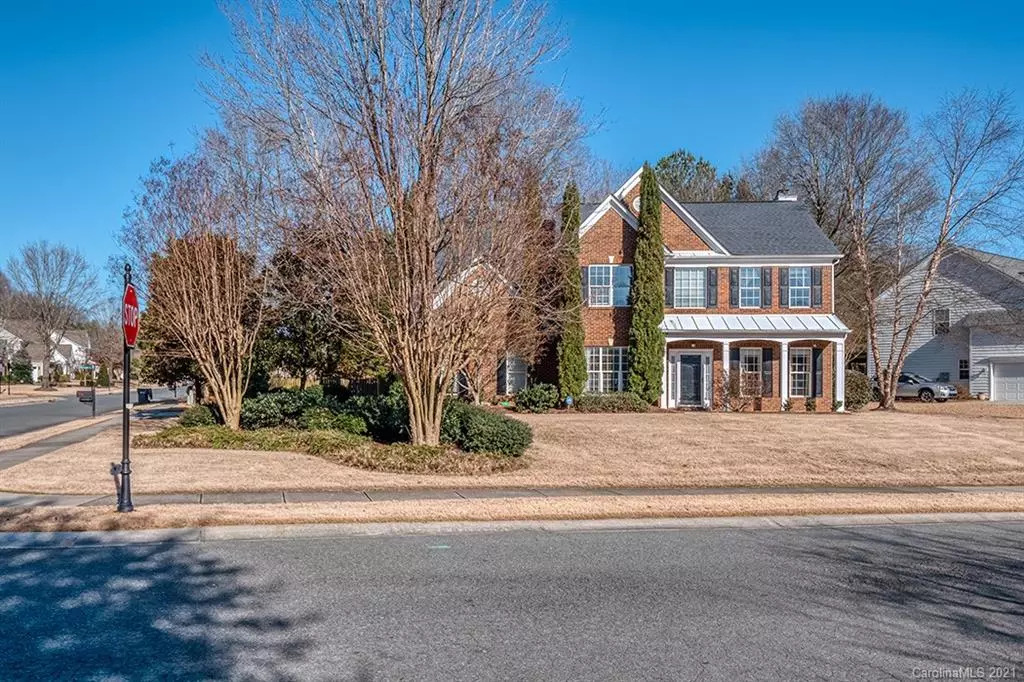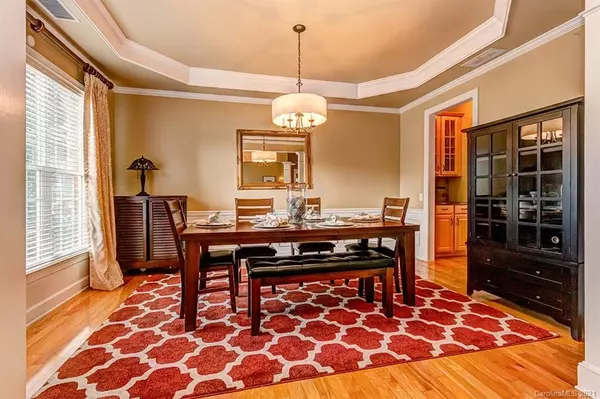$470,000
$445,000
5.6%For more information regarding the value of a property, please contact us for a free consultation.
5 Beds
3 Baths
2,842 SqFt
SOLD DATE : 02/18/2021
Key Details
Sold Price $470,000
Property Type Single Family Home
Sub Type Single Family Residence
Listing Status Sold
Purchase Type For Sale
Square Footage 2,842 sqft
Price per Sqft $165
Subdivision Cady Lake
MLS Listing ID 3697932
Sold Date 02/18/21
Style Transitional
Bedrooms 5
Full Baths 2
Half Baths 1
HOA Fees $78/qua
HOA Y/N 1
Year Built 2000
Lot Size 0.280 Acres
Acres 0.28
Property Description
Fantastic, updated home situated on a corner lot in desirable Cady Lake! You will feel right at home thanks to the thoughtful floorplan, beautiful finishes, and generous room sizes. The main level features an open living room with fireplace and an eat-in kitchen with rich wood cabinetry, granite countertops, a double oven, & pantry. The main level also has a formal dining room, half bath, laundry/utility room off the attached two-car garage, and a generous home office. Upstairs, the owner's suite includes a relaxing en-suite bathroom with a soaking tub, glass shower, double vanity, and a huge walk-in closet. Four additional well-sized bedrooms, one of which makes for a great bonus room, and an added full bath round out the second floor. Don't miss the incredible back patio and fully-fenced backyard! Enjoy amazing neighborhood amenities like an outdoor pool, tennis courts, playground, and scenic lake. This home has it all and is located in the heart of all that Ballantyne has to offer!
Location
State NC
County Mecklenburg
Interior
Interior Features Open Floorplan, Window Treatments
Heating Central, Heat Pump
Flooring Carpet, Hardwood, Tile
Fireplaces Type Living Room
Fireplace true
Appliance Ceiling Fan(s), Gas Cooktop, Dishwasher, Disposal, Double Oven, Microwave, Security System
Exterior
Exterior Feature Fence, In-Ground Irrigation
Community Features Clubhouse, Lake, Outdoor Pool, Playground, Recreation Area, Tennis Court(s)
Roof Type Shingle
Parking Type Attached Garage, Garage - 2 Car, Side Load Garage
Building
Lot Description Corner Lot
Building Description Brick Partial,Vinyl Siding, 2 Story
Foundation Slab
Sewer Public Sewer
Water Public
Architectural Style Transitional
Structure Type Brick Partial,Vinyl Siding
New Construction false
Schools
Elementary Schools Polo Ridge
Middle Schools Jay M. Robinson
High Schools Ardrey Kell
Others
HOA Name Superior Association Management
Acceptable Financing Cash, Conventional
Listing Terms Cash, Conventional
Special Listing Condition None
Read Less Info
Want to know what your home might be worth? Contact us for a FREE valuation!

Our team is ready to help you sell your home for the highest possible price ASAP
© 2024 Listings courtesy of Canopy MLS as distributed by MLS GRID. All Rights Reserved.
Bought with Chris Gaster • Keller Williams South Park

Helping make real estate simple, fun and stress-free!







