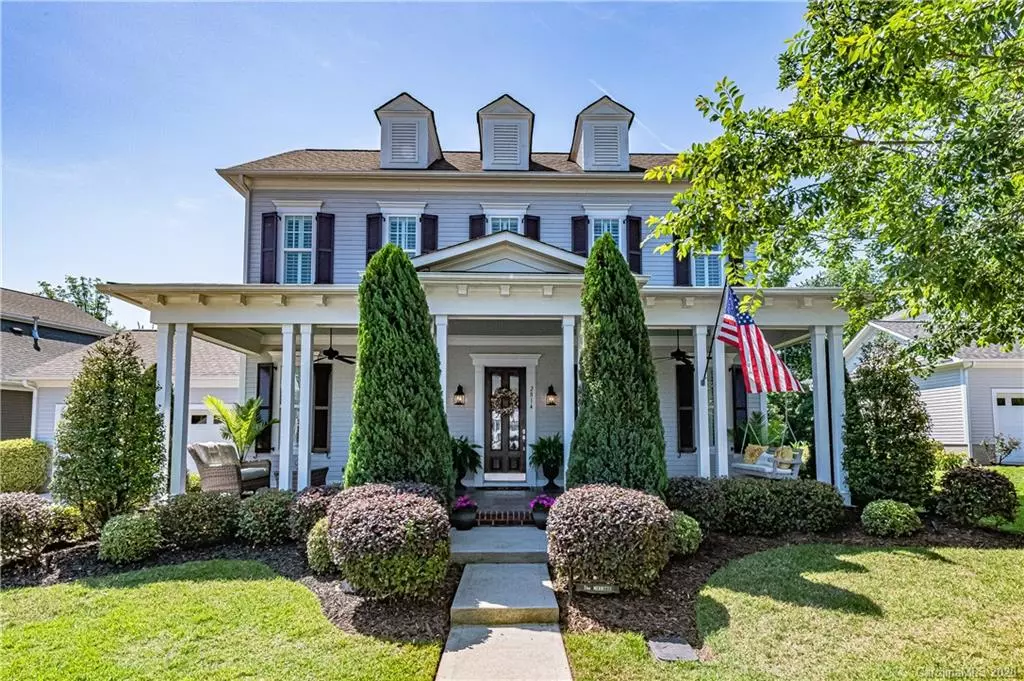$550,000
$525,000
4.8%For more information regarding the value of a property, please contact us for a free consultation.
5 Beds
4 Baths
3,474 SqFt
SOLD DATE : 07/31/2020
Key Details
Sold Price $550,000
Property Type Single Family Home
Sub Type Single Family Residence
Listing Status Sold
Purchase Type For Sale
Square Footage 3,474 sqft
Price per Sqft $158
Subdivision Cureton
MLS Listing ID 3630977
Sold Date 07/31/20
Style Transitional
Bedrooms 5
Full Baths 3
Half Baths 1
HOA Fees $31
HOA Y/N 1
Abv Grd Liv Area 3,474
Year Built 2012
Lot Size 10,454 Sqft
Acres 0.24
Lot Dimensions 88x130x69x139
Property Description
It's luxury living at 2814 Arsdale in the Charleston section of Cureton. Built by Cunnane, this home offers the perfect blend of curb appeal, elegance, craftsmanship, fine finishes and function. Move-in ready, this beautiful home sure to please the most discerning buyer, has been designed with an open, flowing floor plan ideal for casual living, entertaining, hosting visitors. It’s also built for outdoor living and entertaining with an expansive, covered front porch; a screened porch; a custom paver patio; and a custom, in-ground pool with fountain jets and tanning ledge – all surrounded by lush landscaping with exterior accent lighting front and back. Home features all the rooms and livability one can desire, including a gracious foyer, elegant dining room, private study, large great room with fireplace, cook’s kitchen, serene and spacious owner’s suite on the main floor with spa-inspired bathroom, large secondary bedrooms (one of which can be a recreation/media room).
Location
State NC
County Union
Zoning RES
Rooms
Main Level Bedrooms 1
Interior
Interior Features Attic Stairs Pulldown, Attic Walk In, Breakfast Bar, Cable Prewire, Garden Tub, Kitchen Island, Open Floorplan, Pantry, Walk-In Closet(s)
Heating Central, Forced Air, Natural Gas, Zoned
Cooling Ceiling Fan(s), Zoned
Flooring Carpet, Tile, Wood
Fireplaces Type Gas Log, Great Room
Fireplace true
Appliance Dishwasher, Disposal, ENERGY STAR Qualified Dishwasher, Exhaust Hood, Gas Cooktop, Gas Water Heater, Microwave, Plumbed For Ice Maker, Refrigerator, Self Cleaning Oven, Wall Oven
Exterior
Exterior Feature Gas Grill, In Ground Pool
Garage Spaces 2.0
Fence Fenced
Community Features Clubhouse, Fitness Center, Outdoor Pool, Playground, Pond, Recreation Area, Sidewalks, Street Lights, Walking Trails, Other
Utilities Available Cable Available, Underground Power Lines
Waterfront Description Lake
Parking Type Attached Garage, Garage Door Opener, Keypad Entry
Garage true
Building
Lot Description Level, Wooded
Foundation Slab
Builder Name Cunnane
Sewer Public Sewer
Water Public
Architectural Style Transitional
Level or Stories Two
Structure Type Fiber Cement
New Construction false
Schools
Elementary Schools Kensington
Middle Schools Cuthbertson
High Schools Cuthbertson
Others
HOA Name FS Resdiential
Restrictions Architectural Review,Subdivision
Acceptable Financing Cash, Conventional, VA Loan
Listing Terms Cash, Conventional, VA Loan
Special Listing Condition None
Read Less Info
Want to know what your home might be worth? Contact us for a FREE valuation!

Our team is ready to help you sell your home for the highest possible price ASAP
© 2024 Listings courtesy of Canopy MLS as distributed by MLS GRID. All Rights Reserved.
Bought with Nelvia Bullock • Costello Real Estate and Investments

Helping make real estate simple, fun and stress-free!







