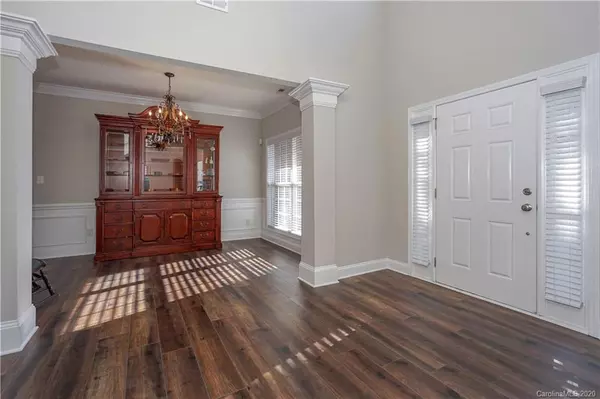$333,000
$339,000
1.8%For more information regarding the value of a property, please contact us for a free consultation.
4 Beds
3 Baths
2,597 SqFt
SOLD DATE : 08/15/2020
Key Details
Sold Price $333,000
Property Type Single Family Home
Sub Type Single Family Residence
Listing Status Sold
Purchase Type For Sale
Square Footage 2,597 sqft
Price per Sqft $128
Subdivision Moss Creek
MLS Listing ID 3627893
Sold Date 08/15/20
Style Colonial,Transitional
Bedrooms 4
Full Baths 2
Half Baths 1
HOA Fees $60/qua
HOA Y/N 1
Year Built 2006
Lot Size 8,276 Sqft
Acres 0.19
Property Description
Incredible Value & Upgrades! Convenient Location & Award-Winning Neighborhood Schools! Over $40K in recent upgrades: entire 1st-floor wide plank wood-based commercial-grade flooring, 2nd-floor neutral carpet with premium pad, new tile in upstairs bathrooms/laundry, professionally painted SW Agreeable Gray walls & white kitchen cabinets, White Ice granite, marble backsplash, soft close doors, island with corbels & wainscoting, stainless steel appliances, 2019 Trane XR14 2nd floor HVAC, light fixtures & wide 2 pieces dramatic crown. Additional features include 2 story foyer, desirable open floor plan, gas log fireplace with marble surround, tons of natural light, fenced yard. Owners retreat includes XL Master with sitting area, tray ceiling, large walk-in closet & 5 piece bath. Enjoy Moss Creek resort-like amenities: Olympic pool with 3 slides, baby pool, fitness center, clubhouse, playground, tennis & b-ball court. Schedule Your Showing Today! Won't Last!
Location
State NC
County Cabarrus
Interior
Interior Features Attic Fan, Attic Stairs Pulldown, Cable Available, Kitchen Island, Pantry, Tray Ceiling, Walk-In Closet(s)
Heating Central, Multizone A/C, Zoned, Natural Gas
Flooring Carpet, Laminate, Tile
Fireplaces Type Gas Log, Vented, Great Room, Gas
Fireplace true
Appliance Cable Prewire, Ceiling Fan(s), CO Detector, Dishwasher, Disposal, Electric Dryer Hookup, Electric Oven, Electric Range, ENERGY STAR Qualified Dishwasher, Exhaust Fan, Plumbed For Ice Maker, Microwave
Exterior
Exterior Feature Fence, In-Ground Irrigation
Community Features Clubhouse, Fitness Center, Outdoor Pool, Playground, Sidewalks, Street Lights, Tennis Court(s), Walking Trails
Waterfront Description None
Roof Type Fiberglass
Parking Type Attached Garage, Driveway, Garage - 2 Car, Garage Door Opener, Keypad Entry, On Street
Building
Lot Description Level
Building Description Brick Partial,Vinyl Siding, 2 Story
Foundation Slab, Slab
Sewer Public Sewer
Water Public
Architectural Style Colonial, Transitional
Structure Type Brick Partial,Vinyl Siding
New Construction false
Schools
Elementary Schools W.R. Odell
Middle Schools Harris
High Schools Cox Mill
Others
HOA Name Kuester Management
Acceptable Financing Cash, Conventional
Listing Terms Cash, Conventional
Special Listing Condition None
Read Less Info
Want to know what your home might be worth? Contact us for a FREE valuation!

Our team is ready to help you sell your home for the highest possible price ASAP
© 2024 Listings courtesy of Canopy MLS as distributed by MLS GRID. All Rights Reserved.
Bought with Patricia Langevin • Allen Tate University

Helping make real estate simple, fun and stress-free!







