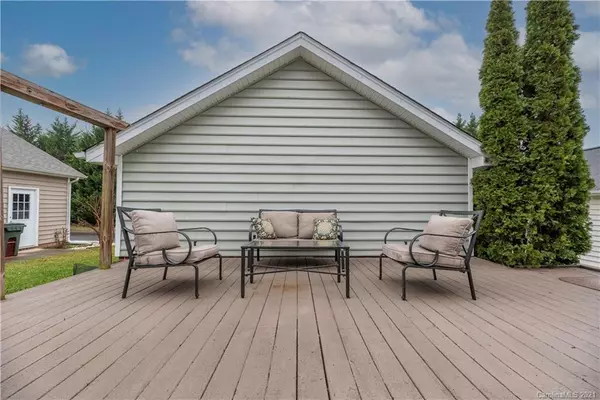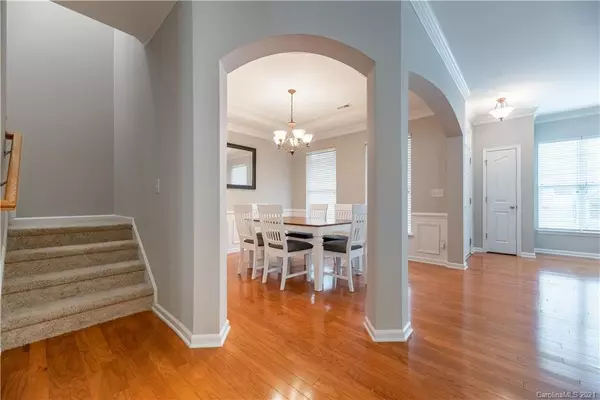$313,000
$299,000
4.7%For more information regarding the value of a property, please contact us for a free consultation.
3 Beds
3 Baths
2,170 SqFt
SOLD DATE : 01/27/2021
Key Details
Sold Price $313,000
Property Type Single Family Home
Sub Type Single Family Residence
Listing Status Sold
Purchase Type For Sale
Square Footage 2,170 sqft
Price per Sqft $144
Subdivision Monteith Place
MLS Listing ID 3693188
Sold Date 01/27/21
Style Cottage
Bedrooms 3
Full Baths 2
Half Baths 1
HOA Fees $48/qua
HOA Y/N 1
Year Built 2006
Lot Size 3,920 Sqft
Acres 0.09
Property Description
Are you looking for an amazing Move In Ready Home? Then Welcome to 13540 Aldenbrook Dr! This 3 bedroom home lives larger than expected & has plenty of space to meet all your needs . When you walk in from the front porch there is a spacious flex room that can be a home office, play room or amazing bar area. Features a large Dining Room close to the Gorgeous Kitchen with Updated Appliances & Expansive Kitchen Island. Curl up by the fireplace in the living room or take the relaxing outside to the beautiful patio area. Upstairs host all 3 bedrooms & 2 full bathrooms. The Owners Suite has an abundance of space surely to accommodate any of your favorite large bedroom furniture. Monteith Place is a highly desirable neighborhood due to its amazing location that gives you the best of Lake Norman Living with easy access into Uptown Charlotte! Seller offering 1 year home warranty & $1000 credit at closing to update carpet with acceptable offer! Come see for yourself!
Location
State NC
County Mecklenburg
Interior
Interior Features Kitchen Island, Open Floorplan
Heating Central
Flooring Carpet, Hardwood, Tile
Fireplaces Type Living Room
Appliance Ceiling Fan(s), CO Detector, Gas Cooktop, Dishwasher, Disposal, Oven, Security System
Exterior
Community Features Pond, Walking Trails
Waterfront Description None
Roof Type Shingle
Parking Type Detached, Garage - 2 Car
Building
Building Description Aluminum Siding,Vinyl Siding, 2 Story
Foundation Slab
Sewer Public Sewer
Water Public
Architectural Style Cottage
Structure Type Aluminum Siding,Vinyl Siding
New Construction false
Schools
Elementary Schools Blythe
Middle Schools J.M. Alexander
High Schools North Mecklenburg
Others
HOA Name William Douglas
Acceptable Financing 1031 Exchange, Cash, Conventional, FHA, VA Loan
Listing Terms 1031 Exchange, Cash, Conventional, FHA, VA Loan
Special Listing Condition None
Read Less Info
Want to know what your home might be worth? Contact us for a FREE valuation!

Our team is ready to help you sell your home for the highest possible price ASAP
© 2024 Listings courtesy of Canopy MLS as distributed by MLS GRID. All Rights Reserved.
Bought with Steve Casselman • Austin Banks Real Estate Company LLC

Helping make real estate simple, fun and stress-free!







