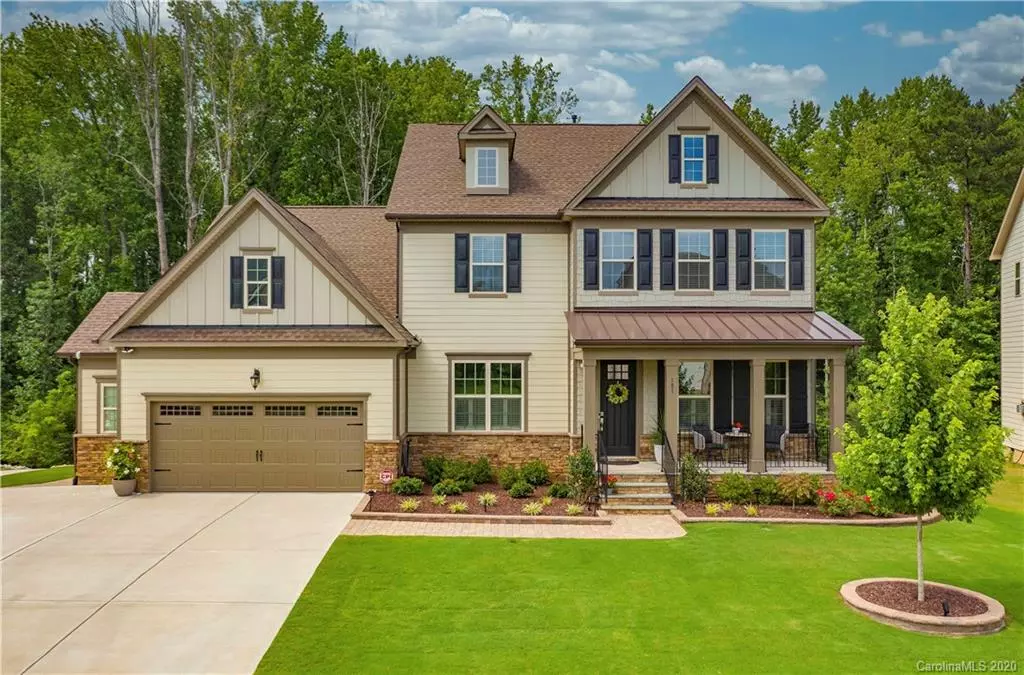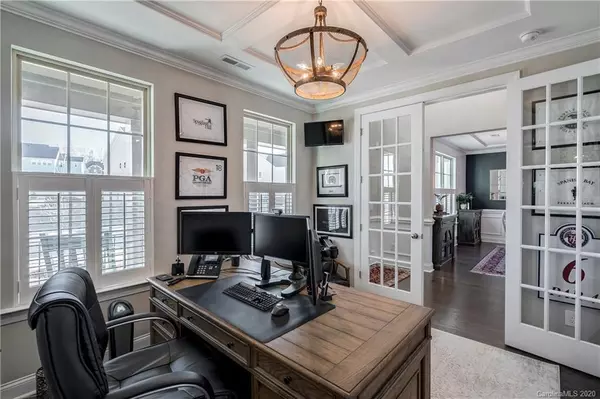$585,000
$585,000
For more information regarding the value of a property, please contact us for a free consultation.
5 Beds
4 Baths
3,802 SqFt
SOLD DATE : 08/14/2020
Key Details
Sold Price $585,000
Property Type Single Family Home
Sub Type Single Family Residence
Listing Status Sold
Purchase Type For Sale
Square Footage 3,802 sqft
Price per Sqft $153
Subdivision Inverness On Providence
MLS Listing ID 3637300
Sold Date 08/14/20
Style Transitional
Bedrooms 5
Full Baths 3
Half Baths 1
HOA Fees $85/qua
HOA Y/N 1
Year Built 2018
Lot Size 0.300 Acres
Acres 0.3
Lot Dimensions 64x145x119x148
Property Description
BEAUTIFUL move in ready home in Marvin Ridge school district with amazing outdoor entertaining area backing to private tree save! Upgraded interior with hardwood floors thru-out main floor including Master Bedroom plus stairs, upper hall and loft area! Gorgeous white kitchen w/huge island, stainless steel appliances including double ovens & gas cooktop, FARM SINK & tons of cabinet space. Private main floor office with french doors. Spacious Great Room includes gas fireplace w/stone surround. Upgraded designer lighting in every room! Beautiful large master suite with spacious walk in closet & designer master bath with soaking tub and large separate shower. AMAZING outdoor living spaces including screened porch, 1100 square foot paver patio with retaining walls & professional exterior lighting, beautifully landscaped yard with 5 foot fence and 36 zone irrigation system. Garage features extra tandem work space and epoxy floor. Everything is done here! Just move your stuff in!
Location
State NC
County Union
Interior
Interior Features Kitchen Island, Open Floorplan, Pantry, Walk-In Closet(s), Walk-In Pantry
Heating Central, Gas Hot Air Furnace
Flooring Carpet, Hardwood, Tile
Fireplaces Type Family Room, Gas Log, Great Room
Fireplace true
Appliance Ceiling Fan(s), Gas Cooktop, Disposal, Plumbed For Ice Maker, Microwave, Network Ready, Refrigerator
Exterior
Exterior Feature Fence, In-Ground Irrigation
Community Features Clubhouse, Outdoor Pool, Playground
Roof Type Shingle
Parking Type Garage - 2 Car
Building
Lot Description Wooded
Building Description Fiber Cement,Stone, 2 Story
Foundation Crawl Space
Sewer County Sewer
Water County Water
Architectural Style Transitional
Structure Type Fiber Cement,Stone
New Construction true
Schools
Elementary Schools Sandy Ridge
Middle Schools Marvin Ridge
High Schools Marvin Ridge
Others
HOA Name Cedar Management
Acceptable Financing Cash, Conventional
Listing Terms Cash, Conventional
Special Listing Condition None
Read Less Info
Want to know what your home might be worth? Contact us for a FREE valuation!

Our team is ready to help you sell your home for the highest possible price ASAP
© 2024 Listings courtesy of Canopy MLS as distributed by MLS GRID. All Rights Reserved.
Bought with Holly Webster • Helen Adams Realty

Helping make real estate simple, fun and stress-free!







