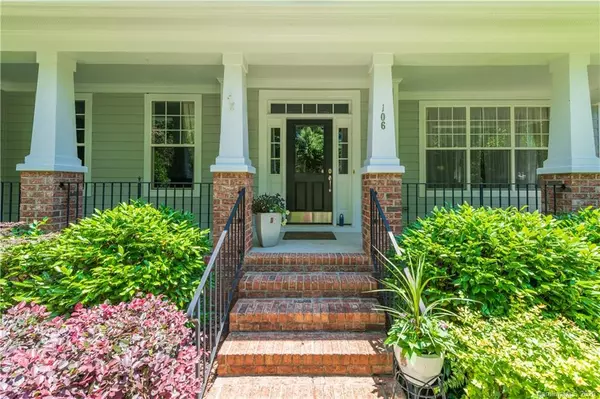$1,199,000
$1,199,000
For more information regarding the value of a property, please contact us for a free consultation.
4 Beds
5 Baths
5,688 SqFt
SOLD DATE : 10/09/2020
Key Details
Sold Price $1,199,000
Property Type Single Family Home
Sub Type Single Family Residence
Listing Status Sold
Purchase Type For Sale
Square Footage 5,688 sqft
Price per Sqft $210
Subdivision The Cove At Chesapeake Pointe
MLS Listing ID 3633429
Sold Date 10/09/20
Style Transitional
Bedrooms 4
Full Baths 4
Half Baths 1
HOA Fees $58/ann
HOA Y/N 1
Year Built 2006
Lot Size 0.830 Acres
Acres 0.83
Property Description
WATERFRONT! POOL! LOCATION! What more could you ask for? This stunning home of over 5500 sq ft on over 3/4 acre flat lot w/priv dock is a must see! Enter the home w/a 2 story entry, open to LR w/columns, wainscoting, crown molding & DR w/wainscoting, crown molding. Open floorplan w/2 story great room w/fireplace-open to kitchen. Kitchen features a double oven, granite, pantry, large island, butlers pantry, stainless. Eating area overlooks pool & exits to screened porch. Office & sunroom on main level. Upper lvl has 4 BR. Master BR has tray ceiling, exercise/sitting area & dual closets. Ensuite has dual vanities, corner soaking tub & walk-in shower. Secondary BR has ensuite bath-additional 2 BR share a full bath w/dual sinks. 3rd floor has large rec area w/bar,sink, full bath, flex room w/closet. Drop zone off garage. Stamped concrete terrace across back of home overlooks huge salt water pool. Bar area, full bath off pool. Boat lift. Full yard irrig. 3 HVAC units-2 in 2019, 1 in 2018.
Location
State NC
County Iredell
Body of Water Lake Norman
Interior
Interior Features Attic Fan, Attic Walk In, Kitchen Island, Open Floorplan, Pantry, Tray Ceiling, Walk-In Pantry, Wet Bar, Window Treatments
Heating Central, Multizone A/C, Zoned
Flooring Carpet, Marble, Hardwood, Tile
Fireplaces Type Den, Gas Log, Vented
Fireplace true
Appliance Cable Prewire, Ceiling Fan(s), CO Detector, Convection Oven, Dishwasher, Disposal, Double Oven, Electric Dryer Hookup, Electric Oven, Electric Range, Plumbed For Ice Maker, Microwave, Security System, Self Cleaning Oven, Surround Sound, Wall Oven
Exterior
Exterior Feature In-Ground Irrigation, Packing Shed, In Ground Pool, Wired Internet Available
Community Features Lake, Recreation Area, Sidewalks, Street Lights
Waterfront Description Boat Lift,Boat Slip (Deed),Dock,Paddlesport Launch Site,Retaining Wall
Roof Type Shingle
Parking Type Attached Garage, Driveway, Garage - 3 Car, Garage Door Opener, Side Load Garage
Building
Lot Description Cul-De-Sac, Waterfront
Building Description Fiber Cement,Hardboard Siding, 3 Story
Foundation Block, Brick/Mortar, Crawl Space
Sewer Septic Installed
Water Community Well
Architectural Style Transitional
Structure Type Fiber Cement,Hardboard Siding
New Construction false
Schools
Elementary Schools Woodland Heights
Middle Schools Unspecified
High Schools Lake Norman
Others
HOA Name Cedar Management
Acceptable Financing Cash, Conventional
Listing Terms Cash, Conventional
Special Listing Condition None
Read Less Info
Want to know what your home might be worth? Contact us for a FREE valuation!

Our team is ready to help you sell your home for the highest possible price ASAP
© 2024 Listings courtesy of Canopy MLS as distributed by MLS GRID. All Rights Reserved.
Bought with Melissa Sanchez • Allen Tate Lake Norman

Helping make real estate simple, fun and stress-free!







