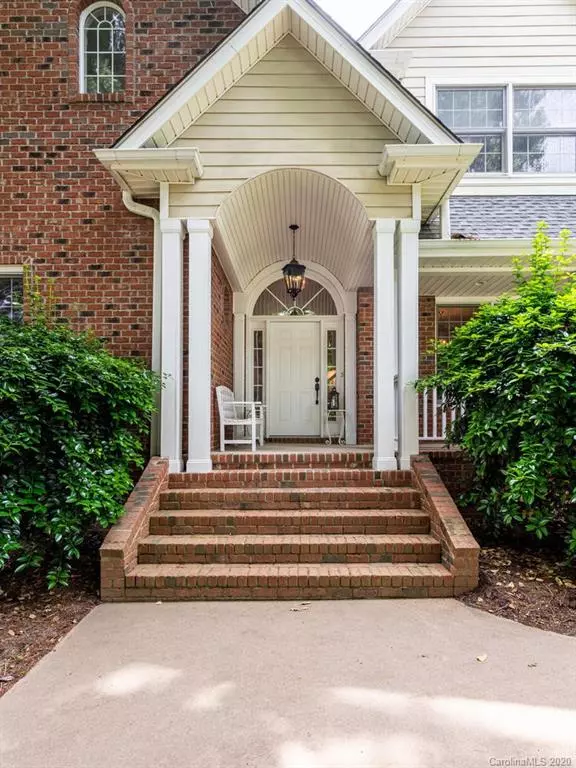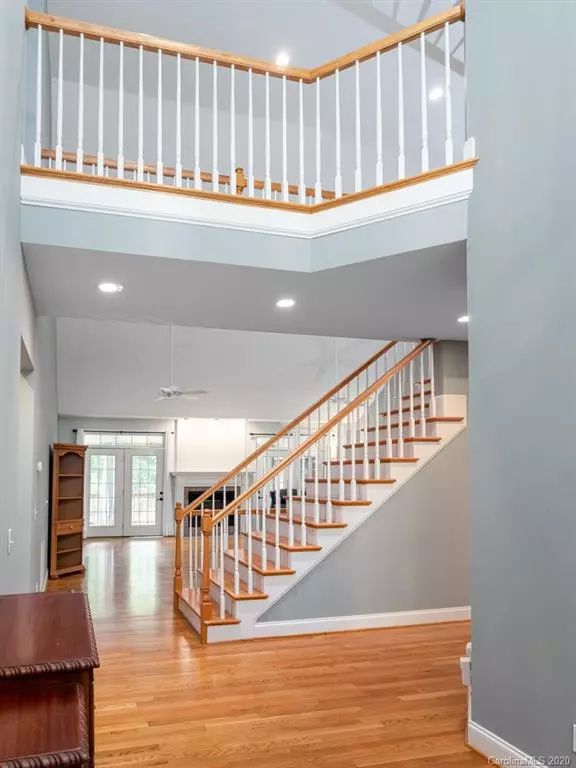$785,000
$798,000
1.6%For more information regarding the value of a property, please contact us for a free consultation.
6 Beds
6 Baths
4,070 SqFt
SOLD DATE : 09/24/2020
Key Details
Sold Price $785,000
Property Type Single Family Home
Sub Type Single Family Residence
Listing Status Sold
Purchase Type For Sale
Square Footage 4,070 sqft
Price per Sqft $192
Subdivision Biltmore Park
MLS Listing ID 3630949
Sold Date 09/24/20
Style Traditional
Bedrooms 6
Full Baths 5
Half Baths 1
HOA Fees $43/ann
HOA Y/N 1
Year Built 1998
Lot Size 0.460 Acres
Acres 0.46
Property Description
Beautiful 2 story Biltmore Park all brick traditional on a large 0.46 acre fenced corner lot. You will find a flowing floor plan with 6 bedrooms, 5.5 baths, Vaulted ceiling Living room with cozy gas fireplace and hardwood floors . Cooks kitchen with island, white cabinetry and breakfast area. Formal Dining room, Master on main and a relaxing Screened porch, with a grilling porch overlooking the private back yard with decorative fencing. Climb the stairs to the upper level that overlooks the living room and you'll find 3 bedrooms and 2 baths. On the lower level with outstanding hardwood floors is a den/family room/game room with fireplace and another large bedroom and bath. Over-sized 2 car heated garage with workbench. Rinnai water heater. Easy walk to the neighborhood pool/clubhouse, walking trails, close to excellent schools, restaurants, entertainment, and shopping in the friendly Town Center. You will be comfortable with the convenience and lifestyle living here.
Location
State NC
County Buncombe
Interior
Interior Features Garage Shop, Garden Tub, Kitchen Island, Vaulted Ceiling
Heating Gas Hot Air Furnace, Gas Water Heater, Heat Pump, Natural Gas
Flooring Carpet, Tile, Wood
Appliance Cable Prewire, Ceiling Fan(s), Central Vacuum, Electric Cooktop, Dishwasher, Disposal, Electric Oven, Natural Gas, Refrigerator, Security System, Wall Oven
Exterior
Exterior Feature Fence
Community Features Clubhouse, Outdoor Pool, Sidewalks, Street Lights
Roof Type Shingle
Parking Type Attached Garage, Driveway, Garage - 2 Car, Garage Door Opener, Keypad Entry, Parking Space - 2, Side Load Garage
Building
Lot Description Corner Lot, Level, Sloped, Wooded
Building Description Brick,Fiber Cement, 2 Story
Foundation Basement Partially Finished, Block
Sewer Public Sewer
Water Public
Architectural Style Traditional
Structure Type Brick,Fiber Cement
New Construction false
Schools
Elementary Schools Estes/Koontz
Middle Schools Valley Springs
High Schools T.C. Roberson
Others
HOA Name Baldwin PM
Acceptable Financing Cash, Conventional
Listing Terms Cash, Conventional
Special Listing Condition None
Read Less Info
Want to know what your home might be worth? Contact us for a FREE valuation!

Our team is ready to help you sell your home for the highest possible price ASAP
© 2024 Listings courtesy of Canopy MLS as distributed by MLS GRID. All Rights Reserved.
Bought with Mukunda Pacifici • Premier Sothebys International Realty

Helping make real estate simple, fun and stress-free!







