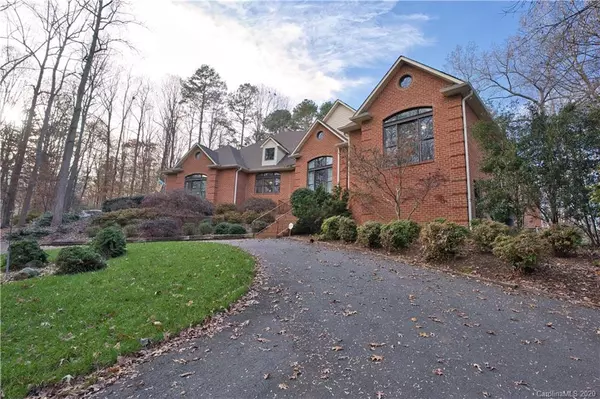$580,000
$595,000
2.5%For more information regarding the value of a property, please contact us for a free consultation.
4 Beds
3 Baths
3,544 SqFt
SOLD DATE : 02/05/2021
Key Details
Sold Price $580,000
Property Type Single Family Home
Sub Type Single Family Residence
Listing Status Sold
Purchase Type For Sale
Square Footage 3,544 sqft
Price per Sqft $163
Subdivision Southampton
MLS Listing ID 3690184
Sold Date 02/05/21
Style Transitional
Bedrooms 4
Full Baths 2
Half Baths 1
HOA Fees $6/ann
HOA Y/N 1
Year Built 1996
Lot Size 3.600 Acres
Acres 3.6
Lot Dimensions 60x218x450x78x652x248x98x176x227
Property Description
A remarkable opportunity for a custom built brick home on 3.61 acres near Gaston Country Club, built for this seller. Convenient to shopping, dining & other amenities, the home sits regally with circular drive. Feels like it's in the mountains with plenty of privacy all year. Enjoy the gas fireplace from the large, bright kitchen open to breakfast & family room. Elegant Master Suite with 2 large closets & windows overlooking back patio. 4 bedrooms on the main level PLUS a large second floor (separate hvac) with full bath & separate entry through the garage(in Addl Sq Ft). 3 bay garage on main level, plus basement (separate hvac) with 1 full size bay & shop plus golf cart/mower bay. 10-12 foot ceiling height enhances the spacious feeling. French doors to rear patio in 3 areas. Freshly painted & new carpet on main level. A lovely creek, hardwood trees & natural boulders around the property enhance the natural feeling. City sewer available & taps are paid. Ask for detailed Feature sheet.
Location
State NC
County Gaston
Interior
Interior Features Basement Shop, Kitchen Island, Pantry, Walk-In Closet(s), Walk-In Pantry
Heating Central, Gas Hot Air Furnace
Flooring Carpet, Tile, Vinyl, Wood
Fireplaces Type Family Room
Fireplace true
Appliance Ceiling Fan(s), Gas Cooktop
Exterior
Waterfront Description None
Roof Type Shingle
Parking Type Attached Garage, Garage - 4+ Car, Golf Cart Garage, Side Load Garage
Building
Lot Description Creek Front, Creek/Stream, Wooded
Building Description Brick, 1 Story/Basement/F.R.O.G.
Foundation Basement, Basement Outside Entrance, Crawl Space
Sewer Septic Installed, Other
Water Public
Architectural Style Transitional
Structure Type Brick
New Construction false
Schools
Elementary Schools W.A. Bess
Middle Schools Cramerton
High Schools Forestview
Others
HOA Name Suzy Dickert
Acceptable Financing Cash, Conventional, FHA, VA Loan
Listing Terms Cash, Conventional, FHA, VA Loan
Special Listing Condition None
Read Less Info
Want to know what your home might be worth? Contact us for a FREE valuation!

Our team is ready to help you sell your home for the highest possible price ASAP
© 2024 Listings courtesy of Canopy MLS as distributed by MLS GRID. All Rights Reserved.
Bought with Mills Davis • Keller Williams South Park

Helping make real estate simple, fun and stress-free!







