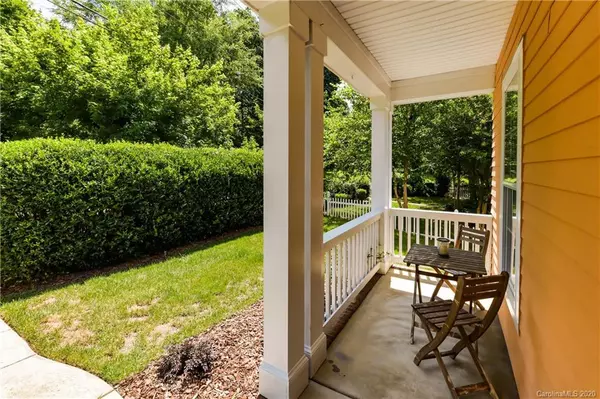$224,900
$224,900
For more information regarding the value of a property, please contact us for a free consultation.
3 Beds
2 Baths
1,588 SqFt
SOLD DATE : 08/31/2020
Key Details
Sold Price $224,900
Property Type Single Family Home
Sub Type Single Family Residence
Listing Status Sold
Purchase Type For Sale
Square Footage 1,588 sqft
Price per Sqft $141
Subdivision Gilead Village
MLS Listing ID 3633358
Sold Date 08/31/20
Bedrooms 3
Full Baths 2
HOA Fees $66/qua
HOA Y/N 1
Year Built 2007
Lot Size 4,704 Sqft
Acres 0.108
Lot Dimensions 0.108
Property Description
This home will not last! This alluring home is move in ready with lots of upgrades and located in desirable Gilead Village! Freshly painted, newly refinished Hardwood floors and carpet on 1st floor. All new Stainless Steel appliances, PLUS newly replaced outdoor steps with 25-year warranty. Relish in your 600+ sq ft Master Suite with bonus sitting/office area, walk-in His/Hers closets & tons of extra storage! Enjoy the Community pool, playground, and parks and trails to walk four legged friends. Conveniently located minutes from I-77, I-485, Birkdale Village, shopping & restaurants while only being 20 minutes from the airport!
Location
State NC
County Mecklenburg
Interior
Interior Features Attic Walk In, Garden Tub, Open Floorplan, Pantry, Walk-In Closet(s), Walk-In Pantry, Window Treatments
Heating Central, Gas Hot Air Furnace
Flooring Carpet, Vinyl, Wood
Fireplace false
Appliance Cable Prewire, Dishwasher, Disposal, Dryer, Electric Oven, Electric Range, Plumbed For Ice Maker, Microwave, Refrigerator, Self Cleaning Oven, Washer
Exterior
Community Features Clubhouse, Outdoor Pool, Playground
Parking Type Driveway, Parking Space - 2
Building
Building Description Hardboard Siding, 1.5 Story
Foundation Crawl Space
Builder Name Saussy Burbank
Sewer Public Sewer
Water Public
Structure Type Hardboard Siding
New Construction false
Schools
Elementary Schools Barnette
Middle Schools Francis Bradley
High Schools Hopewell
Others
HOA Name Cedar Management Group
Acceptable Financing Cash, Conventional, FHA, VA Loan
Listing Terms Cash, Conventional, FHA, VA Loan
Special Listing Condition None
Read Less Info
Want to know what your home might be worth? Contact us for a FREE valuation!

Our team is ready to help you sell your home for the highest possible price ASAP
© 2024 Listings courtesy of Canopy MLS as distributed by MLS GRID. All Rights Reserved.
Bought with Christy Tomberlin • Marc 1 Realty

Helping make real estate simple, fun and stress-free!







