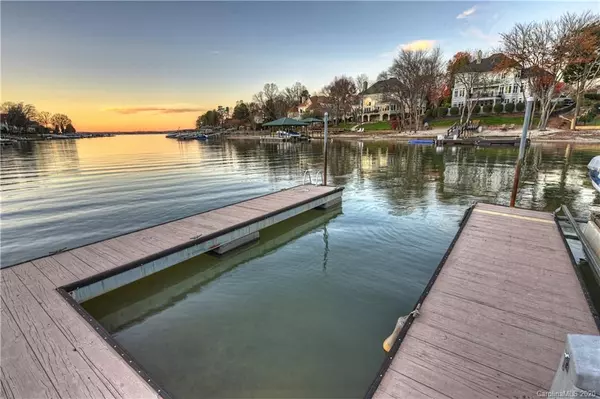$1,200,000
$1,395,000
14.0%For more information regarding the value of a property, please contact us for a free consultation.
4 Beds
4 Baths
4,278 SqFt
SOLD DATE : 01/11/2021
Key Details
Sold Price $1,200,000
Property Type Single Family Home
Sub Type Single Family Residence
Listing Status Sold
Purchase Type For Sale
Square Footage 4,278 sqft
Price per Sqft $280
Subdivision The Peninsula
MLS Listing ID 3686805
Sold Date 01/11/21
Bedrooms 4
Full Baths 3
Half Baths 1
HOA Fees $53
HOA Y/N 1
Year Built 1994
Lot Size 0.350 Acres
Acres 0.35
Lot Dimensions 80x218x60x221
Property Description
Lake living at its finest! Set within the desirable Peninsula neighborhood and just steps to the Peninsula Golf & Tennis Club, this elegant waterfront home offers bright living spaces and long-range Lake Norman views! Renovated in 2017, the all-brick home boasts a gourmet kitchen with professional appliances, quartzite island, and sunny eat-in breakfast area overlooking expansive terraces offering fabulous outdoor living. Awake to water views from the main level master suite with fireplace, walk-in closet, and spa bath with garden tub. Additional features include floor-to-ceiling windows and doors, travertine floors, and formal dining and laundry rooms. 2 BR's upstairs with marble bath, hardwood floors, and spacious bonus room/bedroom with walk-in storage. Entertain guests in the finished basement with wet bar, cozy media room (possible 5th BR), and exercise/office space opening to a covered patio and large grassy yard. Easy lake access from the deeded boat slip just outside your gate!
Location
State NC
County Mecklenburg
Body of Water Lake Norman
Interior
Interior Features Attic Walk In, Cable Available, Garden Tub, Vaulted Ceiling, Walk-In Closet(s)
Heating Central, Gas Hot Air Furnace
Flooring Carpet, Tile, Wood
Fireplaces Type Great Room, Recreation Room
Fireplace true
Appliance Dishwasher, Disposal, Gas Range, Microwave, Network Ready, Refrigerator, Wine Refrigerator
Exterior
Exterior Feature Fence
Community Features Clubhouse, Golf, Lake, Playground, Recreation Area, Sidewalks, Street Lights, Tennis Court(s)
Waterfront Description Boat Slip – Community,Boat Slip – Community
Roof Type Composition
Parking Type Attached Garage, Garage - 3 Car
Building
Lot Description Lake On Property, Views, Water View, Waterfront, Year Round View
Building Description Brick, 2 Story/Basement
Foundation Basement Fully Finished
Sewer Public Sewer
Water Public
Structure Type Brick
New Construction false
Schools
Elementary Schools Cornelius
Middle Schools Bailey
High Schools William Amos Hough
Others
HOA Name Hawthorne Management
Special Listing Condition None
Read Less Info
Want to know what your home might be worth? Contact us for a FREE valuation!

Our team is ready to help you sell your home for the highest possible price ASAP
© 2024 Listings courtesy of Canopy MLS as distributed by MLS GRID. All Rights Reserved.
Bought with Liz Miller • Ivester Jackson Properties

Helping make real estate simple, fun and stress-free!







