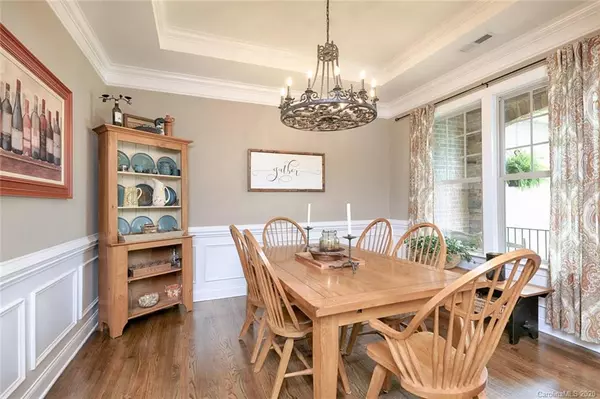$535,000
$539,000
0.7%For more information regarding the value of a property, please contact us for a free consultation.
4 Beds
3 Baths
3,810 SqFt
SOLD DATE : 07/21/2020
Key Details
Sold Price $535,000
Property Type Single Family Home
Sub Type Single Family Residence
Listing Status Sold
Purchase Type For Sale
Square Footage 3,810 sqft
Price per Sqft $140
Subdivision Verdict Ridge
MLS Listing ID 3629745
Sold Date 07/21/20
Style Arts and Crafts
Bedrooms 4
Full Baths 3
Construction Status Completed
HOA Fees $31/ann
HOA Y/N 1
Abv Grd Liv Area 3,810
Year Built 2015
Lot Size 0.460 Acres
Acres 0.46
Lot Dimensions 93x229x122x170
Property Description
Charming 5 bedroom / bonus, 3 bath, story and a half with a large master suite and study on the main level. Kitchen and breakfast room with a large island open to the great room adjacent to the kitchen are the laundry room and formal dining room. The main floor showcases a corner stone fireplace with cedar mantle, coffered ceiling, granite countertops in the kitchen and full baths. Plantation shutters on first floor. Gourmet kitchen with Electrolux appliances, onsite finished hardwoods on the first floor minus the bedrooms and master suite. Gorgeous covered back porch with textured concrete floor great for entertaining and brick wall has tv mount. Private setting with in ground irrigation. Additional cost for Verdict Ridge Country Club and their amenities see attachments.
Location
State NC
County Lincoln
Zoning PD-R
Rooms
Main Level Bedrooms 3
Interior
Interior Features Attic Stairs Pulldown, Attic Walk In, Breakfast Bar, Cable Prewire, Garden Tub, Kitchen Island, Open Floorplan, Pantry, Split Bedroom, Walk-In Closet(s), Walk-In Pantry
Heating Central, Heat Pump, Zoned
Cooling Ceiling Fan(s), Zoned
Flooring Carpet, Tile, Wood
Fireplaces Type Gas Log, Gas Vented, Great Room
Fireplace true
Appliance Convection Oven, Dishwasher, Disposal, Electric Oven, Electric Water Heater, Exhaust Hood, Gas Cooktop, Microwave, Plumbed For Ice Maker, Self Cleaning Oven, Wall Oven
Exterior
Exterior Feature In-Ground Irrigation
Garage Spaces 3.0
Community Features Clubhouse, Fitness Center, Golf, Outdoor Pool, Playground, Sidewalks, Street Lights, Tennis Court(s), Walking Trails
Utilities Available Cable Available, Gas
Roof Type Shingle
Parking Type Attached Garage, Garage Door Opener, Keypad Entry
Garage true
Building
Foundation Crawl Space
Builder Name Bonterra
Sewer Public Sewer
Water City
Architectural Style Arts and Crafts
Level or Stories One and One Half
Structure Type Brick Partial,Stone,Vinyl
New Construction false
Construction Status Completed
Schools
Elementary Schools St. James
Middle Schools East Lincoln
High Schools East Lincoln
Others
HOA Name Superior
Restrictions Architectural Review,Signage
Acceptable Financing Cash, Conventional, VA Loan
Listing Terms Cash, Conventional, VA Loan
Special Listing Condition None
Read Less Info
Want to know what your home might be worth? Contact us for a FREE valuation!

Our team is ready to help you sell your home for the highest possible price ASAP
© 2024 Listings courtesy of Canopy MLS as distributed by MLS GRID. All Rights Reserved.
Bought with Lyn Palmer • Terra Vista Realty

Helping make real estate simple, fun and stress-free!







