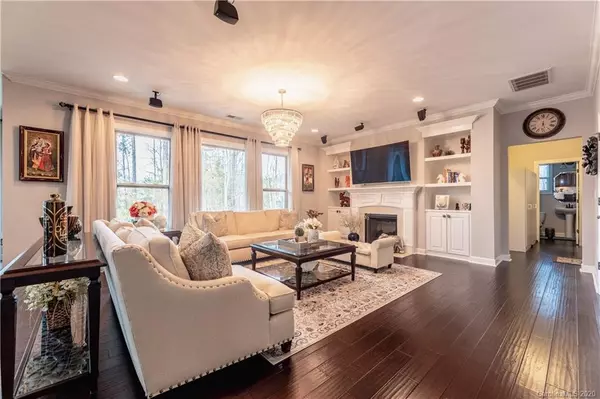$570,000
$550,000
3.6%For more information regarding the value of a property, please contact us for a free consultation.
5 Beds
4 Baths
4,040 SqFt
SOLD DATE : 12/28/2020
Key Details
Sold Price $570,000
Property Type Single Family Home
Sub Type Single Family Residence
Listing Status Sold
Purchase Type For Sale
Square Footage 4,040 sqft
Price per Sqft $141
Subdivision Barrington
MLS Listing ID 3686947
Sold Date 12/28/20
Style Transitional
Bedrooms 5
Full Baths 3
Half Baths 1
HOA Fees $73/qua
HOA Y/N 1
Year Built 2015
Lot Size 0.290 Acres
Acres 0.29
Lot Dimensions 83x157x78x158
Property Description
Barrington of Waxhaw! Marvin Schools! 5 beds, 3.5 baths!Open 2 story entry showcasing formal dining and office/formal living w/ french glass door enclosure. Sprawling hand carved wood floors throughout down, gourmet kitchen with expansive island bar, gleaming granite counters, custom cabinets, stylish range hood, wall oven, & walk in pantry! Kitchen open to family room with custom built-ins surrounding gas fireplace! UPGRADES! wrought iron spindles, crown molding, trey ceilings, and beautiful chandeliers to convey! Bed en-suite/2nd master down! Opens to covered patio on rear with treed views! Up features beautiful master suite with trey ceiling, panoramic views huge walk in closet, and access to private balcony! Executive master bath with tiled over-sized shower, and soaking tub w/ tile surround & beautiful granite double vanity! Special 5th bed in home perfect for beautiful office or bedroom! Loft and media room with projector add the perfect amount of additional space! RARE FIND!
Location
State NC
County Union
Interior
Interior Features Attic Other, Breakfast Bar, Built Ins, Cable Available, Garage Shop, Garden Tub, Kitchen Island, Open Floorplan, Pantry, Tray Ceiling, Walk-In Closet(s), Walk-In Pantry
Heating Heat Pump, Multizone A/C, Zoned, Natural Gas
Flooring Carpet, Tile, Wood
Fireplaces Type Family Room, Gas Log
Fireplace true
Appliance Bar Fridge, Cable Prewire, Ceiling Fan(s), CO Detector, Gas Cooktop, Dishwasher, Disposal, Electric Dryer Hookup, Exhaust Hood, Freezer, Plumbed For Ice Maker, Microwave, Natural Gas, Oven, Refrigerator, Security System, Self Cleaning Oven, Surround Sound, Wall Oven, Other
Exterior
Exterior Feature In-Ground Irrigation
Community Features Cabana, Outdoor Pool, Playground, Sidewalks, Tennis Court(s), Other
Roof Type Shingle
Parking Type Attached Garage, Carport - 2 Car
Building
Lot Description Rolling Slope, Wooded, Views, Wooded
Building Description Brick Partial,Fiber Cement, 2 Story
Foundation Slab
Sewer County Sewer
Water County Water
Architectural Style Transitional
Structure Type Brick Partial,Fiber Cement
New Construction false
Schools
Elementary Schools Sandy Ridge
Middle Schools Marvin Ridge
High Schools Marvin Ridge
Others
Special Listing Condition None
Read Less Info
Want to know what your home might be worth? Contact us for a FREE valuation!

Our team is ready to help you sell your home for the highest possible price ASAP
© 2024 Listings courtesy of Canopy MLS as distributed by MLS GRID. All Rights Reserved.
Bought with Courtney Cherry • Realty ONE Group Select

Helping make real estate simple, fun and stress-free!







