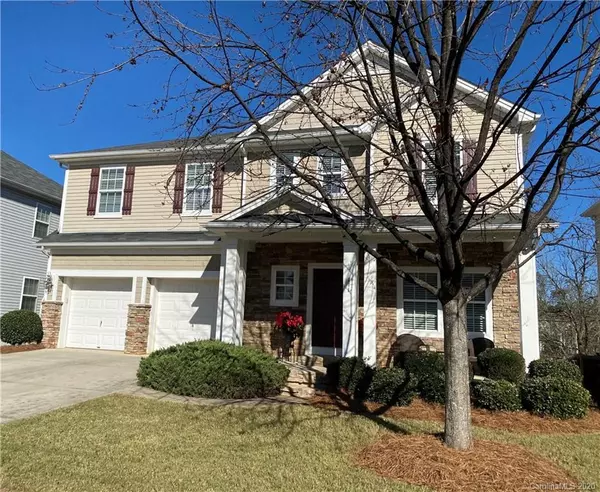$355,500
$349,500
1.7%For more information regarding the value of a property, please contact us for a free consultation.
3 Beds
4 Baths
2,978 SqFt
SOLD DATE : 01/26/2021
Key Details
Sold Price $355,500
Property Type Single Family Home
Sub Type Single Family Residence
Listing Status Sold
Purchase Type For Sale
Square Footage 2,978 sqft
Price per Sqft $119
Subdivision Waterlynn
MLS Listing ID 3686533
Sold Date 01/26/21
Style Traditional
Bedrooms 3
Full Baths 3
Half Baths 1
HOA Fees $22
HOA Y/N 1
Year Built 2008
Lot Size 6,534 Sqft
Acres 0.15
Lot Dimensions 116x55x116x55
Property Description
Abundance of space in 2-story home w/unfinished basement. Open floor plan boasts gourmet kitchen w/custom upgraded cabinets, soft close drawers, granite countertops, SS appliances, & huge island. Stunning under cabinet accent lighting adds ambience to kitchen. Great flow into large family room w/custom built-ins & gas log fireplace perfect for entertaining. Formal living & dining. Wrought iron staircase. 2nd level offers huge loft w/custom built-in home office. Grand master w/luxury en suite, including dual vanity sinks, garden tub, separate shower & oversized walk-in closet. 2 spacious secondary bedrooms, each w/custom built-ins & bathroom w/granite countertops. Large laundry w/built-in storage. Entire interior house freshly painted, including shutters/front door. Basement plumbing & electrical ready, can be converted into 2nd living quarters, gym, bar, gameroom, etc. Epoxy flooring garage w/built-in cabinets/shelving. Home is immaculate & move in ready just in time for the holidays!
Location
State NC
County Iredell
Interior
Interior Features Attic Stairs Pulldown, Breakfast Bar, Built Ins, Cable Available, Garden Tub, Kitchen Island, Open Floorplan, Pantry, Walk-In Closet(s), Window Treatments
Heating Central, Gas Hot Air Furnace, Multizone A/C, Zoned
Flooring Carpet, Tile
Fireplaces Type Gas Log, Great Room
Fireplace true
Appliance Cable Prewire, Ceiling Fan(s), Convection Oven, Electric Cooktop, Dishwasher, Disposal, Electric Dryer Hookup, Electric Oven, Exhaust Hood, Plumbed For Ice Maker, Microwave, Refrigerator, Self Cleaning Oven, Surround Sound, Wall Oven
Exterior
Community Features Clubhouse, Outdoor Pool, Playground, Recreation Area, Sidewalks, Street Lights, Walking Trails
Roof Type Composition
Parking Type Attached Garage, Driveway, Garage - 2 Car, Garage Door Opener, Keypad Entry
Building
Lot Description Cleared
Building Description Brick Partial,Stone,Vinyl Siding, 2 Story/Basement
Foundation Basement Inside Entrance, Basement Outside Entrance, Basement Partially Finished
Sewer Public Sewer
Water Public
Architectural Style Traditional
Structure Type Brick Partial,Stone,Vinyl Siding
New Construction false
Schools
Elementary Schools Coddle Creek
Middle Schools Brawley
High Schools Lake Norman
Others
HOA Name Hawthorne Management
Acceptable Financing Cash, Conventional, FHA, VA Loan
Listing Terms Cash, Conventional, FHA, VA Loan
Special Listing Condition None
Read Less Info
Want to know what your home might be worth? Contact us for a FREE valuation!

Our team is ready to help you sell your home for the highest possible price ASAP
© 2024 Listings courtesy of Canopy MLS as distributed by MLS GRID. All Rights Reserved.
Bought with Sylvia Gause • EXP REALTY LLC

Helping make real estate simple, fun and stress-free!







