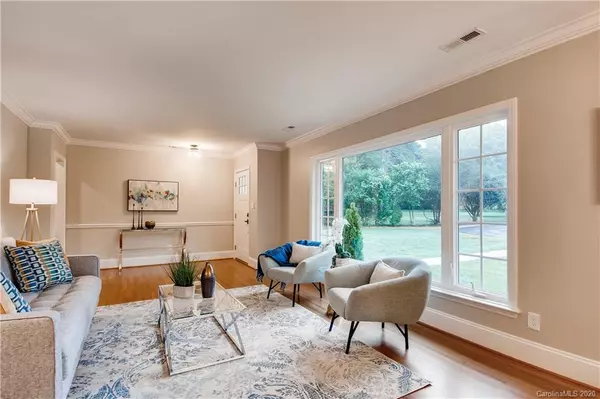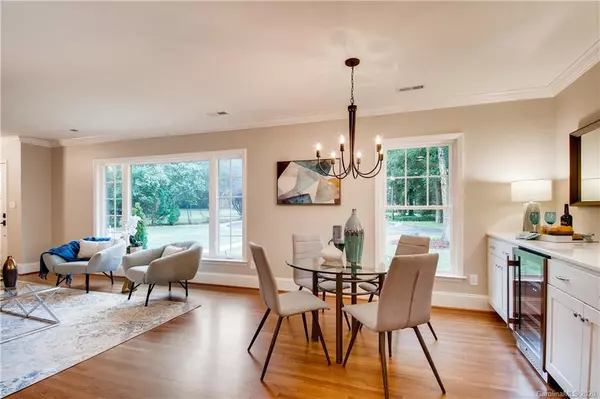$636,000
$625,000
1.8%For more information regarding the value of a property, please contact us for a free consultation.
4 Beds
4 Baths
2,845 SqFt
SOLD DATE : 07/31/2020
Key Details
Sold Price $636,000
Property Type Single Family Home
Sub Type Single Family Residence
Listing Status Sold
Purchase Type For Sale
Square Footage 2,845 sqft
Price per Sqft $223
Subdivision Sherwood Forest
MLS Listing ID 3633816
Sold Date 07/31/20
Style Ranch
Bedrooms 4
Full Baths 3
Half Baths 1
Year Built 1955
Lot Size 0.590 Acres
Acres 0.59
Lot Dimensions 105x202x120x221
Property Description
Stunning move in ready Southpark home with gorgeous updates - this home is just waiting for a new owner! Where can you find almost 3000SF fully renovated at this price and in this location?! New HVAC, architectural shingle roof, and brand new electrical and plumbing systems, the home is as good as brand new. Gorgeous hardwoods, open floor plan, and kitchen with island, quartz countertops and custom cabinetry, updated bathrooms, all fresh paint. Fabulous home for entertaining inside and out. Basement features bonus, full bedroom and bath and enormous storage! Located on a quiet street just minutes from the upscale amenities, shopping and restaurants of Southpark, plus minutes to Cotswold and uptown. Close to top notch schools, the greenway, the Fresh Market and more!
Location
State NC
County Mecklenburg
Interior
Interior Features Cable Available, Open Floorplan
Heating Central, Gas Hot Air Furnace, Multizone A/C, Zoned
Fireplace false
Appliance Bar Fridge, Convection Oven, Gas Cooktop, Disposal, Double Oven, Electric Dryer Hookup, ENERGY STAR Qualified Dishwasher, Plumbed For Ice Maker, Microwave
Exterior
Roof Type Shingle
Parking Type Carport - 2 Car
Building
Lot Description Cul-De-Sac, Wooded
Building Description Brick,Hardboard Siding, 1 Story Basement
Foundation Basement Partially Finished
Sewer Public Sewer
Water Public
Architectural Style Ranch
Structure Type Brick,Hardboard Siding
New Construction false
Schools
Elementary Schools Rama Road
Middle Schools Mcclintock
High Schools East Mecklenburg
Others
Acceptable Financing Cash, Conventional
Listing Terms Cash, Conventional
Special Listing Condition None
Read Less Info
Want to know what your home might be worth? Contact us for a FREE valuation!

Our team is ready to help you sell your home for the highest possible price ASAP
© 2024 Listings courtesy of Canopy MLS as distributed by MLS GRID. All Rights Reserved.
Bought with Greg Kisshauer • Velocity Properties LLC

Helping make real estate simple, fun and stress-free!







