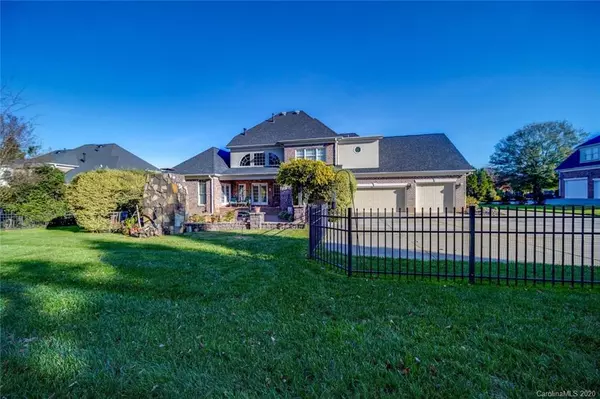$887,900
$899,900
1.3%For more information regarding the value of a property, please contact us for a free consultation.
4 Beds
5 Baths
4,994 SqFt
SOLD DATE : 03/09/2021
Key Details
Sold Price $887,900
Property Type Single Family Home
Sub Type Single Family Residence
Listing Status Sold
Purchase Type For Sale
Square Footage 4,994 sqft
Price per Sqft $177
Subdivision Providence Downs
MLS Listing ID 3686550
Sold Date 03/09/21
Style Traditional
Bedrooms 4
Full Baths 4
Half Baths 1
Year Built 2001
Lot Size 0.740 Acres
Acres 0.74
Lot Dimensions see tax map
Property Description
The "Pinnacle of Perfection" is found in this beautiful spacious home that has so much to offer! "Providence Downs" community is much desired. From the gated entrances and to the moment you enter the drive of 8709 Man Of War Drive, you will be impressed! This home features a massive patio with wood burning fireplace and fenced private back yard. From the 2 story great room, the covered back porch or the view in the breakfast dining area, you can enjoy mother natures beauty with the abundant amount of windows found in these areas. Home features formal living and dining rooms with extensive moldings. Master bedroom is on main level also with a luxury bath. A private office is also located the main floor. Upstairs you will find 3 bedrooms with private baths and bonus room plus a loft used as a study-reading area or home work station. Community also featured a clubhouse, pool and athletic areas. A home you must see!"
Location
State NC
County Union
Interior
Interior Features Attic Stairs Pulldown, Breakfast Bar, Built Ins, Tray Ceiling
Heating Central, Gas Hot Air Furnace
Flooring Carpet, Tile, Wood
Fireplaces Type Gas Log, Great Room
Appliance Double Oven, Gas Range, Plumbed For Ice Maker, Natural Gas
Exterior
Exterior Feature Fence, Outdoor Fireplace
Community Features Clubhouse, Outdoor Pool, Playground, Recreation Area
Roof Type Shingle
Parking Type Garage - 3 Car
Building
Lot Description Paved
Building Description Brick Partial,Stucco, 2 Story
Foundation Crawl Space
Sewer County Sewer
Water County Water
Architectural Style Traditional
Structure Type Brick Partial,Stucco
New Construction false
Schools
Elementary Schools Unspecified
Middle Schools Marvin Ridge
High Schools Marvin Ridge
Others
Special Listing Condition None
Read Less Info
Want to know what your home might be worth? Contact us for a FREE valuation!

Our team is ready to help you sell your home for the highest possible price ASAP
© 2024 Listings courtesy of Canopy MLS as distributed by MLS GRID. All Rights Reserved.
Bought with Amy Ballard • Better Homes and Gardens Real Estate Paracle

Helping make real estate simple, fun and stress-free!







