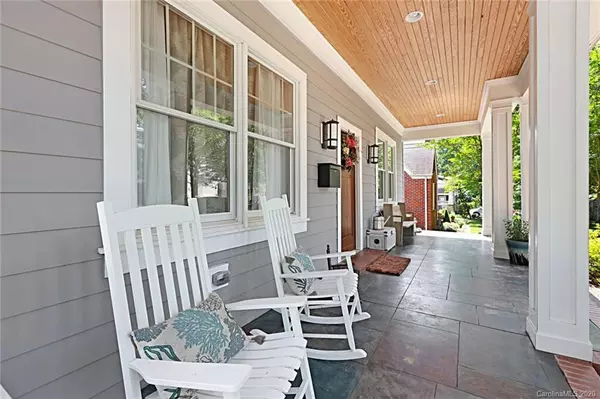$670,000
$700,000
4.3%For more information regarding the value of a property, please contact us for a free consultation.
3 Beds
3 Baths
2,605 SqFt
SOLD DATE : 08/21/2020
Key Details
Sold Price $670,000
Property Type Single Family Home
Sub Type Single Family Residence
Listing Status Sold
Purchase Type For Sale
Square Footage 2,605 sqft
Price per Sqft $257
Subdivision Chantilly
MLS Listing ID 3630223
Sold Date 08/21/20
Style Farmhouse
Bedrooms 3
Full Baths 2
Half Baths 1
Year Built 1946
Lot Size 7,405 Sqft
Acres 0.17
Lot Dimensions 50 X 150
Property Description
Have you heard the real estate adage, location, location, location? Well, the location doesn't get better than this home in Chantilly! If you're unfamiliar with where Chantilly is, it's the relatively small neighborhood, wedged between Plaza Midwood and Elizabeth. So, its a short distance from Uptown Charlotte and close enough to enjoy the numerous restaurants, shops, and bars, that make this area so unique! 2521 Shenandoah Ave. is also really close to the new Chantilly Ecological Sanctuary, that is home to acres of natural area, that you can walk, ride, or skip through! From the moment you arrive at this home, you'll love the attention to detail with the full sized rocking chair front porch and the open living/dining/kitchen area. Don't miss your opportunity to make this home in Chantilly your own!
Location
State NC
County Mecklenburg
Interior
Interior Features Breakfast Bar, Cable Available, Kitchen Island, Open Floorplan, Split Bedroom, Walk-In Closet(s)
Heating Central, Gas Hot Air Furnace
Flooring Tile, Wood
Fireplaces Type Great Room, Gas
Fireplace true
Appliance Ceiling Fan(s), Dishwasher, Gas Range, Microwave, Oven
Exterior
Exterior Feature Shed(s)
Community Features Playground, Recreation Area
Waterfront Description None
Roof Type Composition
Parking Type Driveway, On Street
Building
Building Description Hardboard Siding, 2 Story
Foundation Crawl Space
Sewer Public Sewer
Water Public
Architectural Style Farmhouse
Structure Type Hardboard Siding
New Construction false
Schools
Elementary Schools Oakhurst
Middle Schools Unspecified
High Schools Unspecified
Others
Special Listing Condition None
Read Less Info
Want to know what your home might be worth? Contact us for a FREE valuation!

Our team is ready to help you sell your home for the highest possible price ASAP
© 2024 Listings courtesy of Canopy MLS as distributed by MLS GRID. All Rights Reserved.
Bought with Mary Pell Lea Teden • Helen Adams Realty

Helping make real estate simple, fun and stress-free!







