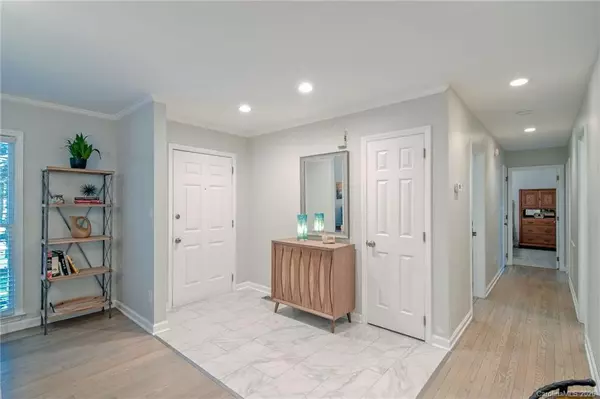$305,000
$294,000
3.7%For more information regarding the value of a property, please contact us for a free consultation.
3 Beds
2 Baths
1,603 SqFt
SOLD DATE : 02/04/2021
Key Details
Sold Price $305,000
Property Type Single Family Home
Sub Type Single Family Residence
Listing Status Sold
Purchase Type For Sale
Square Footage 1,603 sqft
Price per Sqft $190
Subdivision Wellsley Village
MLS Listing ID 3672269
Sold Date 02/04/21
Style Ranch
Bedrooms 3
Full Baths 2
Year Built 1987
Lot Size 0.390 Acres
Acres 0.39
Lot Dimensions 186x175x23x23x159
Property Description
Beautifully Updated Ranch Home Nestled Among Mature Trees On A Quiet Cul De Sac! Inviting Open Floorplan With Hardwood Floors & Lots Of Natural Lighting Throughout. Family Room With Floor To Ceiling Brick Fireplace, Separate Dining & Breakfast Areas And Gorgeous Kitchen W/ Leathered Marble Countertops, Large Island W/ Farm Sink And Breakfast Bar. Tons of Upgrades Including New SS Appliances, Soft Close Cabinets With Under Counter Lighting, Upgraded SS Hood And Custom Backsplash. Great Walk In Pantry And Large Laundry W/ Cabinets, Sink and Drop Zone. Spacious Bedrooms And Updated Bathrooms, New Carpet And Updated Lighting Throughout! Sunny Breakfast Area Opens To A Wonderful Deck and Awesome Private Backyard, The Perfect Space For Entertaining Or Just Relaxing At The End Of The Day. Great Cornelius Location Close To Parks, Restaurants & Shopping, Minutes To Lake Norman. IMMACULATE AND MOVE IN READY!! MULTIPLE OFFERS RECEIVED, SELLER ASKING FOR BEST AND HIGHEST BY 1PM THURSDAY, JAN 7TH.
Location
State NC
County Mecklenburg
Interior
Interior Features Attic Other, Breakfast Bar, Drop Zone, Kitchen Island, Open Floorplan, Pantry, Walk-In Closet(s), Walk-In Pantry, Window Treatments
Heating Central, Heat Pump
Flooring Carpet, Tile, Vinyl, Wood
Fireplaces Type Family Room, Wood Burning
Fireplace true
Appliance Cable Prewire, Ceiling Fan(s), Dishwasher, Disposal, Electric Oven, Electric Dryer Hookup, Electric Range, Plumbed For Ice Maker, Microwave, Refrigerator, Self Cleaning Oven, Wine Refrigerator
Exterior
Exterior Feature Fence, Shed(s)
Roof Type Shingle
Parking Type Parking Space - 4+
Building
Lot Description Cul-De-Sac, Level, Wooded
Building Description Wood Siding, 1 Story
Foundation Crawl Space
Sewer Public Sewer
Water Public
Architectural Style Ranch
Structure Type Wood Siding
New Construction false
Schools
Elementary Schools J V Washam
Middle Schools Bailey
High Schools William Amos Hough
Others
Acceptable Financing Cash, Conventional, VA Loan
Listing Terms Cash, Conventional, VA Loan
Special Listing Condition None
Read Less Info
Want to know what your home might be worth? Contact us for a FREE valuation!

Our team is ready to help you sell your home for the highest possible price ASAP
© 2024 Listings courtesy of Canopy MLS as distributed by MLS GRID. All Rights Reserved.
Bought with Brittany Craig • CK Select Real Estate

Helping make real estate simple, fun and stress-free!







