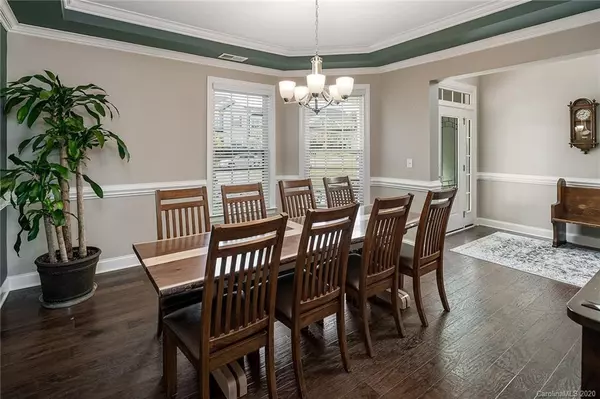$568,000
$579,000
1.9%For more information regarding the value of a property, please contact us for a free consultation.
4 Beds
4 Baths
4,200 SqFt
SOLD DATE : 12/29/2020
Key Details
Sold Price $568,000
Property Type Single Family Home
Sub Type Single Family Residence
Listing Status Sold
Purchase Type For Sale
Square Footage 4,200 sqft
Price per Sqft $135
Subdivision Avery Park
MLS Listing ID 3679851
Sold Date 12/29/20
Style Traditional
Bedrooms 4
Full Baths 3
Half Baths 1
HOA Fees $78/qua
HOA Y/N 1
Year Built 2017
Lot Size 7,971 Sqft
Acres 0.183
Lot Dimensions 61x130x61x130
Property Description
Beautiful 2 story, 4,200 sq ft, 4br/3.5ba home in Cornelius' desirable Avery Park.
Spacious floor plan includes spare bedroom en suite, as well as a bonus room and loft area. Open living, kitchen & dining area with welcoming fireplace. Gracious gourmet kitchen features high-quality, energy-efficient, stainless-steel appliances, granite counters and beautiful fixtures.
Luxurious master suite boasts a spacious bathroom with his and hers vanities, oversized shower, and relaxing soaking tub. Plenty of closet space throughout this family home.
Home features energy-efficient appliances and recessed lighting, along with granite counters & 9' ceilings, high-efficiency furnace & a tankless water heater.
Fenced backyard is bathed with sunlight and features a large deck and pergola that are perfect for entertaining.
The warm, natural detailing throughout makes this stunning home ready for move-in. Easy access to Lake Norman, Davidson, Huntersville, I-77 and Charlotte.
Location
State NC
County Mecklenburg
Interior
Interior Features Attic Stairs Pulldown, Breakfast Bar, Cable Available, Garden Tub, Tray Ceiling, Walk-In Closet(s), Walk-In Pantry, Other
Heating Central, Gas Hot Air Furnace, Multizone A/C, Zoned
Flooring Tile, Wood
Fireplaces Type Family Room
Fireplace true
Appliance Gas Cooktop, Dishwasher, Disposal, Dryer, Gas Range, Plumbed For Ice Maker, Refrigerator, Security System, Wall Oven, Washer
Exterior
Exterior Feature Fence
Community Features Playground, Sidewalks, Street Lights, Other
Roof Type Composition
Parking Type Attached Garage, Garage - 3 Car, Garage Door Opener
Building
Lot Description Level
Building Description Other, 2 Story
Foundation Slab
Sewer Public Sewer
Water Public
Architectural Style Traditional
Structure Type Other
New Construction false
Schools
Elementary Schools J V Washam
Middle Schools Bailey
High Schools William Amos Hough
Others
Acceptable Financing Cash, Conventional
Listing Terms Cash, Conventional
Special Listing Condition Undisclosed
Read Less Info
Want to know what your home might be worth? Contact us for a FREE valuation!

Our team is ready to help you sell your home for the highest possible price ASAP
© 2024 Listings courtesy of Canopy MLS as distributed by MLS GRID. All Rights Reserved.
Bought with Maggie Li • Helen Adams Realty

Helping make real estate simple, fun and stress-free!







