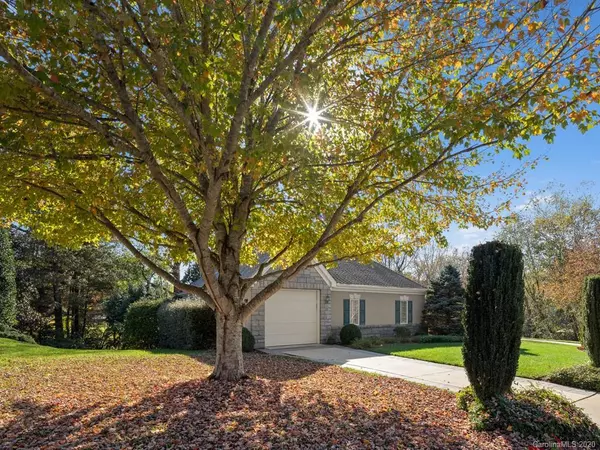$700,000
$700,000
For more information regarding the value of a property, please contact us for a free consultation.
3 Beds
4 Baths
3,487 SqFt
SOLD DATE : 12/22/2020
Key Details
Sold Price $700,000
Property Type Single Family Home
Sub Type Single Family Residence
Listing Status Sold
Purchase Type For Sale
Square Footage 3,487 sqft
Price per Sqft $200
Subdivision Devonshire
MLS Listing ID 3678437
Sold Date 12/22/20
Style Traditional,Transitional
Bedrooms 3
Full Baths 3
Half Baths 1
HOA Fees $228/qua
HOA Y/N 1
Year Built 1997
Lot Size 0.450 Acres
Acres 0.45
Property Description
Beautiful custom upgrades throughout this well maintained move in ready 4BR/3.5 BA, 3-car garage in highly desirable and charming Devonshire. Main level living features Owner’s suite with gas fireplace, Eat-in Kitchen with custom Cherry Cabinetry, Granite Countertops, custom lighting, large island with seating and Ceramic Farm Sink, Stainless steel counter depth Refrigerator, Gas cooktop, Wall Oven/Microwave. Family Room features gas fireplace flanked with custom Cherry cabinetry. Minimum 9’ Ceilings with Hardwoods throughout main level. Expansive deck features a large screened-in porch. Immaculate garage. Spacious 2BR/1BA on upper level with walk-in attic storage. Additional Great Room with 1Bonus/1BA, large workroom, walk in storage and mechanicals on lower level. Convenient to Biltmore Park, Biltmore Village, shopping, restaurants, schools, airport, and downtown. Professionally maintained grounds and yards.
Location
State NC
County Buncombe
Interior
Interior Features Attic Fan, Attic Walk In, Basement Shop, Built Ins, Kitchen Island, Tray Ceiling, Walk-In Closet(s)
Heating Central, Gas Hot Air Furnace, Gas Water Heater, Heat Pump, Multizone A/C, Zoned
Flooring Carpet, Tile, Wood
Fireplaces Type Family Room, Gas Log, Master Bedroom
Fireplace true
Appliance Cable Prewire, Ceiling Fan(s), Gas Cooktop, Dishwasher, Disposal, Dryer, Exhaust Hood, Plumbed For Ice Maker, Microwave, Refrigerator, Wall Oven, Washer
Exterior
Exterior Feature Lawn Maintenance
Community Features Pond, Sidewalks, Street Lights, Walking Trails
Roof Type Shingle
Parking Type Attached Garage, Driveway, Garage - 3 Car, Garage Door Opener, Keypad Entry, Parking Space - 4+
Building
Lot Description Level, Sloped
Building Description Stucco,Stone, 1.5 Story/Basement
Foundation Basement Garage Door, Basement Inside Entrance, Basement Outside Entrance, Basement Partially Finished, Block, Slab
Sewer Public Sewer
Water Public
Architectural Style Traditional, Transitional
Structure Type Stucco,Stone
New Construction false
Schools
Elementary Schools Estes/Koontz
Middle Schools Valley Springs
High Schools T.C. Roberson
Others
HOA Name Devonshire HOA
Acceptable Financing Cash, Conventional, FHA
Listing Terms Cash, Conventional, FHA
Special Listing Condition None
Read Less Info
Want to know what your home might be worth? Contact us for a FREE valuation!

Our team is ready to help you sell your home for the highest possible price ASAP
© 2024 Listings courtesy of Canopy MLS as distributed by MLS GRID. All Rights Reserved.
Bought with Kim Mannine • Blueblaze Real Estate Group LLC

Helping make real estate simple, fun and stress-free!







