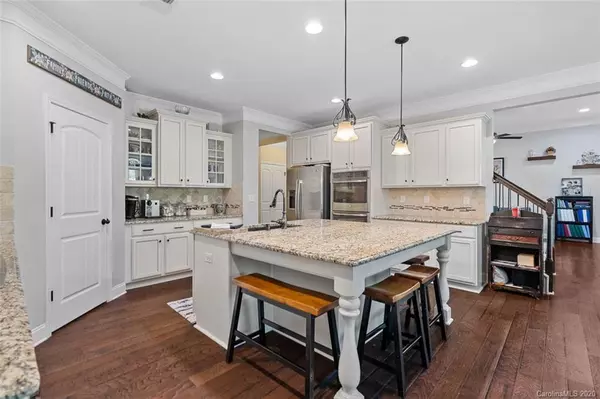$480,000
$480,000
For more information regarding the value of a property, please contact us for a free consultation.
5 Beds
4 Baths
3,670 SqFt
SOLD DATE : 01/15/2021
Key Details
Sold Price $480,000
Property Type Single Family Home
Sub Type Single Family Residence
Listing Status Sold
Purchase Type For Sale
Square Footage 3,670 sqft
Price per Sqft $130
Subdivision Lake Ridge
MLS Listing ID 3677200
Sold Date 01/15/21
Style Transitional
Bedrooms 5
Full Baths 4
HOA Fees $55/qua
HOA Y/N 1
Year Built 2015
Lot Size 0.340 Acres
Acres 0.34
Lot Dimensions 105x131x105x13x
Property Description
This is one that you will not want to miss!! 5 bedrooms, 4 full baths with a bonus room that any man would be proud to be called his man cave. All the carpets have been professionally cleaned and look brand new and the majority of the house has been painted. Private backyard with a covered porch that also has a patio with a cozy fireplace which is perfect for this time of year. The gourmet kitchen has a huge island that can be used as the everyday table for eating. The keeping room has a beautiful stone gas fireplace that keeps the kitchen cozy in the winter. This gorgeous home is located in the sought after neighborhood of Lake Ridge. This community has a wonderful amenities package for the whole family to enjoy. Swimming pool with a big slide, tennis courts, workout room, walking trails, basketball courts, playground and a clubhouse that is filled with neighborhood social events quite often. This great home will not last long.
Location
State SC
County York
Interior
Interior Features Attic Stairs Pulldown
Heating Central, Heat Pump, Heat Pump
Flooring Carpet, Hardwood, Tile
Fireplaces Type Gas Log, Keeping Room
Fireplace true
Appliance Cable Prewire, CO Detector, Gas Cooktop, Dishwasher, Disposal, Double Oven, Electric Dryer Hookup, Electric Range, Exhaust Fan, Plumbed For Ice Maker, Microwave
Exterior
Exterior Feature Outdoor Fireplace
Community Features Clubhouse, Fitness Center, Outdoor Pool, Playground, Sidewalks, Street Lights, Tennis Court(s), Walking Trails
Roof Type Shingle
Parking Type Attached Garage, Garage - 3 Car, Side Load Garage
Building
Lot Description Level, Wooded
Building Description Brick Partial,Fiber Cement,Stone, 2 Story
Foundation Slab
Builder Name DR Horton
Sewer Public Sewer
Water Public
Architectural Style Transitional
Structure Type Brick Partial,Fiber Cement,Stone
New Construction false
Schools
Elementary Schools Kings Town
Middle Schools Gold Hill
High Schools Fort Mill
Others
HOA Name Braesal
Acceptable Financing Cash, Conventional, FHA, VA Loan
Listing Terms Cash, Conventional, FHA, VA Loan
Special Listing Condition None
Read Less Info
Want to know what your home might be worth? Contact us for a FREE valuation!

Our team is ready to help you sell your home for the highest possible price ASAP
© 2024 Listings courtesy of Canopy MLS as distributed by MLS GRID. All Rights Reserved.
Bought with Sean Rush Jr. • Keller Williams South Park

Helping make real estate simple, fun and stress-free!







