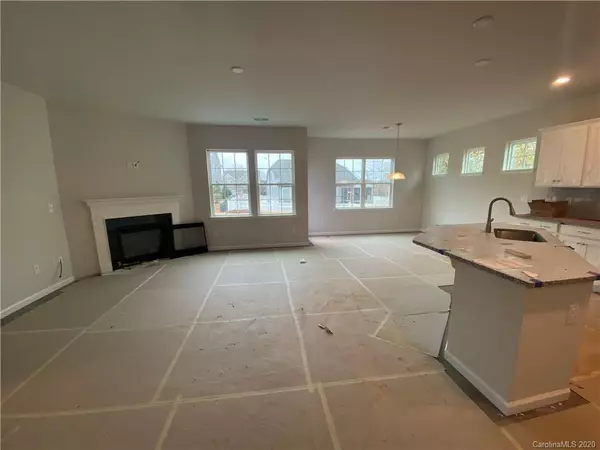$366,850
$366,693
For more information regarding the value of a property, please contact us for a free consultation.
5 Beds
4 Baths
2,659 SqFt
SOLD DATE : 02/03/2021
Key Details
Sold Price $366,850
Property Type Single Family Home
Sub Type Single Family Residence
Listing Status Sold
Purchase Type For Sale
Square Footage 2,659 sqft
Price per Sqft $137
Subdivision Byers Creek
MLS Listing ID 3658491
Sold Date 02/03/21
Style Traditional
Bedrooms 5
Full Baths 4
HOA Fees $54/ann
HOA Y/N 1
Year Built 2020
Lot Size 8,276 Sqft
Acres 0.19
Lot Dimensions 67 x 120 x 62.94 x 120
Property Description
STUNNING home to kick off the new year in! Popular Greenway floorplan with a downstairs flex room with glass French doors - perfect for an office, dining room and so much more! Wide open living space with a gas fireplace, large kitchen with an island and bright windows all around. There is also a downstairs bedroom and full bathroom. Upstairs you will find a spacious owner's suite with a very large double vanity, walk in shower with tile surround and seat, private water closet, linen closet, and extra large walk in closet. One of the secondary bedrooms has it's own full bathroom attached AND access to a balcony space. Down the hall are two more bedrooms that share a hall bathroom with a double vanity and a nice sized laundry room. This home will be ready for you to move in at the end of January! Call to learn more or to schedule your virtual or private showing.
Location
State NC
County Iredell
Interior
Interior Features Attic Stairs Pulldown, Kitchen Island, Open Floorplan, Walk-In Closet(s), Walk-In Pantry
Heating Central, Gas Hot Air Furnace
Flooring Carpet, Tile, Vinyl
Fireplaces Type Living Room
Fireplace true
Appliance Cable Prewire, CO Detector, Dishwasher, Disposal, Electric Dryer Hookup, Electric Oven, Gas Range, Plumbed For Ice Maker, Microwave
Exterior
Community Features Cabana, Outdoor Pool, Playground, Sidewalks
Roof Type Shingle
Parking Type Attached Garage, Garage - 2 Car, Garage Door Opener
Building
Lot Description Level
Building Description Brick Partial,Fiber Cement, 2 Story
Foundation Slab
Builder Name Lennar
Sewer Public Sewer
Water Public
Architectural Style Traditional
Structure Type Brick Partial,Fiber Cement
New Construction true
Schools
Elementary Schools Lakeshore
Middle Schools Lakeshore
High Schools Lake Norman
Others
HOA Name Hawthorne
Acceptable Financing Cash, Conventional, FHA, VA Loan
Listing Terms Cash, Conventional, FHA, VA Loan
Special Listing Condition None
Read Less Info
Want to know what your home might be worth? Contact us for a FREE valuation!

Our team is ready to help you sell your home for the highest possible price ASAP
© 2024 Listings courtesy of Canopy MLS as distributed by MLS GRID. All Rights Reserved.
Bought with Brenda Amundson • Southern Homes Realty LLC

Helping make real estate simple, fun and stress-free!







