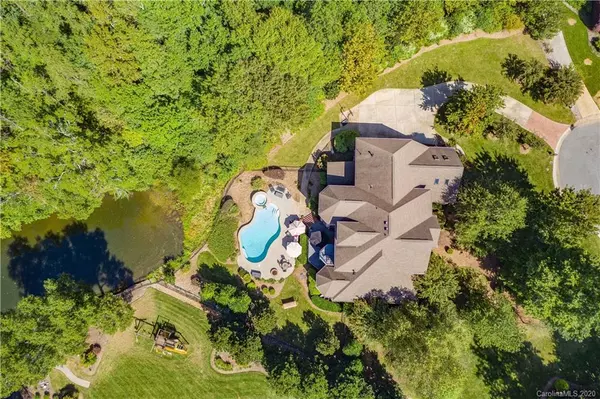$1,125,000
$1,125,000
For more information regarding the value of a property, please contact us for a free consultation.
6 Beds
7 Baths
6,586 SqFt
SOLD DATE : 12/10/2020
Key Details
Sold Price $1,125,000
Property Type Single Family Home
Sub Type Single Family Residence
Listing Status Sold
Purchase Type For Sale
Square Footage 6,586 sqft
Price per Sqft $170
Subdivision Providence Downs
MLS Listing ID 3676077
Sold Date 12/10/20
Style Transitional
Bedrooms 6
Full Baths 6
Half Baths 1
HOA Fees $119/ann
HOA Y/N 1
Year Built 2004
Lot Size 0.900 Acres
Acres 0.9
Property Description
Expansive 6500+ square foot home with in ground pool and oversized 3 car garage located on a private cul de sac lot with scenic views of community pond! Updated kitchen features white cabinets, pot filler faucet, double ovens, warming drawer, wine fridge (2020), built in Bosch coffee maker (2018), SS dishwasher (2020), copper prep sink PLUS LARGE walk in pantry! Gorgeous interior finishes with new designer lighting, fresh neutral paint & new carpet at 3rd level. Spacious 2nd floor with large bonus room loft plus private office with skylights! 5 secondary rooms all with access to a full bath. 3rd floor retreat includes convenience bar with fridge and sink, 2 separate flex spaces, & private balcony overlooking water! Don't miss the large walk in storage on the 2nd level! Beautiful backyard with in ground heated pool with hot tub & private terrace! Enjoy beautiful scenic views of the water from the privacy of your own backyard! Oversized garage features 3 car bay PLUS separate workshop!
Location
State NC
County Union
Interior
Interior Features Attic Walk In, Built Ins, Garage Shop, Hot Tub, Kitchen Island, Pantry, Skylight(s), Walk-In Closet(s), Walk-In Pantry, Wet Bar
Heating Central, Gas Hot Air Furnace
Fireplaces Type Gas Log, Great Room
Fireplace true
Appliance Bar Fridge, Central Vacuum, Gas Cooktop, Dishwasher, Disposal, Double Oven, Microwave, Natural Gas, Oven, Wall Oven, Warming Drawer, Wine Refrigerator
Exterior
Exterior Feature Fence, In-Ground Irrigation, In Ground Pool, Terrace
Community Features Clubhouse, Gated, Outdoor Pool, Playground, Pond, Recreation Area, Sport Court, Tennis Court(s), Walking Trails
Roof Type Shingle
Parking Type Attached Garage, Garage - 3 Car, Side Load Garage
Building
Lot Description Cul-De-Sac, Pond(s), Private, Views, Year Round View
Building Description Brick, 3 Story
Foundation Crawl Space
Builder Name Gary Wood Construction
Sewer County Sewer
Water County Water
Architectural Style Transitional
Structure Type Brick
New Construction false
Schools
Elementary Schools Marvin
Middle Schools Marvin Ridge
High Schools Marvin Ridge
Others
HOA Name Cusick
Acceptable Financing Cash, Conventional
Listing Terms Cash, Conventional
Special Listing Condition None
Read Less Info
Want to know what your home might be worth? Contact us for a FREE valuation!

Our team is ready to help you sell your home for the highest possible price ASAP
© 2024 Listings courtesy of Canopy MLS as distributed by MLS GRID. All Rights Reserved.
Bought with Jeff Markus • EXP Realty LLC

Helping make real estate simple, fun and stress-free!







