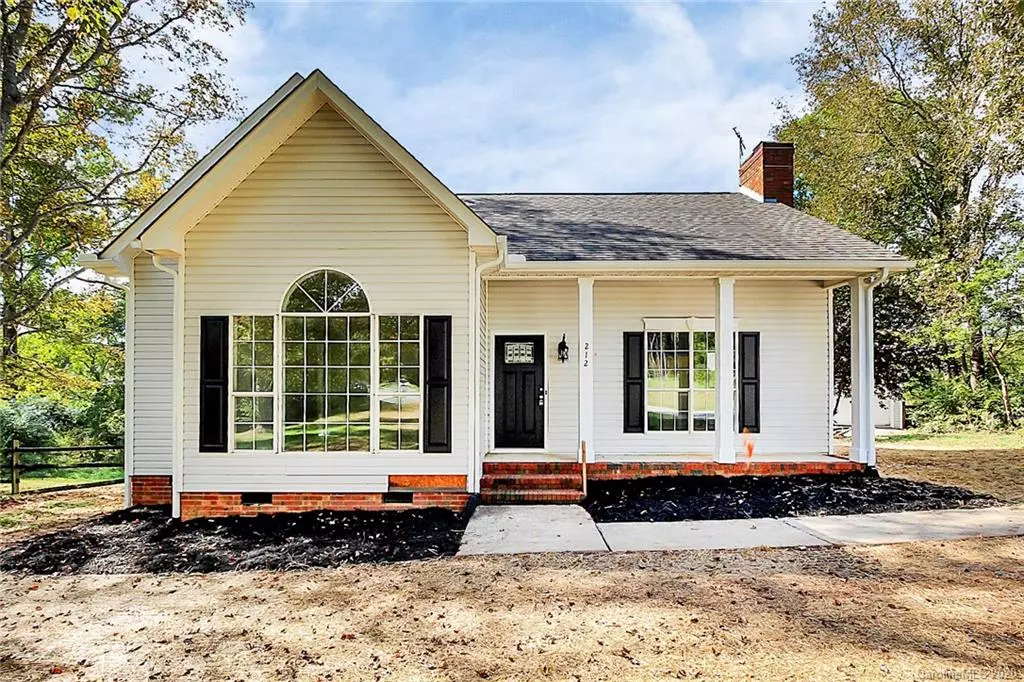$265,000
$265,000
For more information regarding the value of a property, please contact us for a free consultation.
3 Beds
2 Baths
1,387 SqFt
SOLD DATE : 11/30/2020
Key Details
Sold Price $265,000
Property Type Single Family Home
Sub Type Single Family Residence
Listing Status Sold
Purchase Type For Sale
Square Footage 1,387 sqft
Price per Sqft $191
Subdivision Serenity Hills
MLS Listing ID 3657477
Sold Date 11/30/20
Style Ranch
Bedrooms 3
Full Baths 2
Year Built 1993
Lot Size 1.310 Acres
Acres 1.31
Lot Dimensions 73x205x183x66x205x21x34
Property Description
Adorable Ranch Home in Cul-de-sac on over 1.3 ACRE lot! WOW, walk into this home & be impressed w/10 FT ceilings in the HUGE Great room w/Wood burning FP. Designer LVP Flooring throughout all main living areas! KITCHEN is HUGE & Recently updated w/White cabinets, NEW SS Appls, Dallas White Granite counter-tops! Huge Dining Area big enough for seating for 6. Split-Floor plan for additional privacy! HUGE Master Suite w/ 10 FT ceilings & ceiling fan. Luxury Master bath w/ tile floors, White Vanity & Garden Tub/Shower combo. Down the hall you will find the 2 Guest suite's both a great size! Laundry Room is large w/ tile floors. Guest bath features single vanity, tub/shower combo & tiles floors. Outback you will find a NEW deck, above ground pool with NEW Liner & Ready for next summer! HUGE backyard with a storage unit! This unit could be a great work-shop for you! Great location close to all Restaurants & Shopping in Monroe! Come see this fabulous home! 100% USDA Financing Available!!
Location
State NC
County Union
Interior
Interior Features Attic Stairs Pulldown, Cable Available, Garden Tub, Split Bedroom, Vaulted Ceiling, Walk-In Closet(s)
Heating Central, Heat Pump, Heat Pump
Flooring Carpet, Tile, Vinyl
Fireplaces Type Great Room, Wood Burning
Fireplace true
Appliance Cable Prewire, Ceiling Fan(s), CO Detector, Dishwasher, Disposal, Plumbed For Ice Maker, Microwave, Self Cleaning Oven
Exterior
Exterior Feature Above Ground Pool, Shed(s)
Community Features Street Lights
Waterfront Description None
Roof Type Composition
Parking Type Driveway, Parking Space - 4+
Building
Lot Description Cul-De-Sac, Level, Private, Wooded, Wooded
Building Description Vinyl Siding, 1 Story
Foundation Crawl Space
Builder Name custom
Sewer Septic Installed
Water Public
Architectural Style Ranch
Structure Type Vinyl Siding
New Construction false
Schools
Elementary Schools Rocky River
Middle Schools Monroe
High Schools Monroe
Others
Acceptable Financing Cash, Conventional, USDA Loan, VA Loan
Listing Terms Cash, Conventional, USDA Loan, VA Loan
Special Listing Condition None
Read Less Info
Want to know what your home might be worth? Contact us for a FREE valuation!

Our team is ready to help you sell your home for the highest possible price ASAP
© 2024 Listings courtesy of Canopy MLS as distributed by MLS GRID. All Rights Reserved.
Bought with Michael Schoeppner • NorthGroup Real Estate, Inc.

Helping make real estate simple, fun and stress-free!







