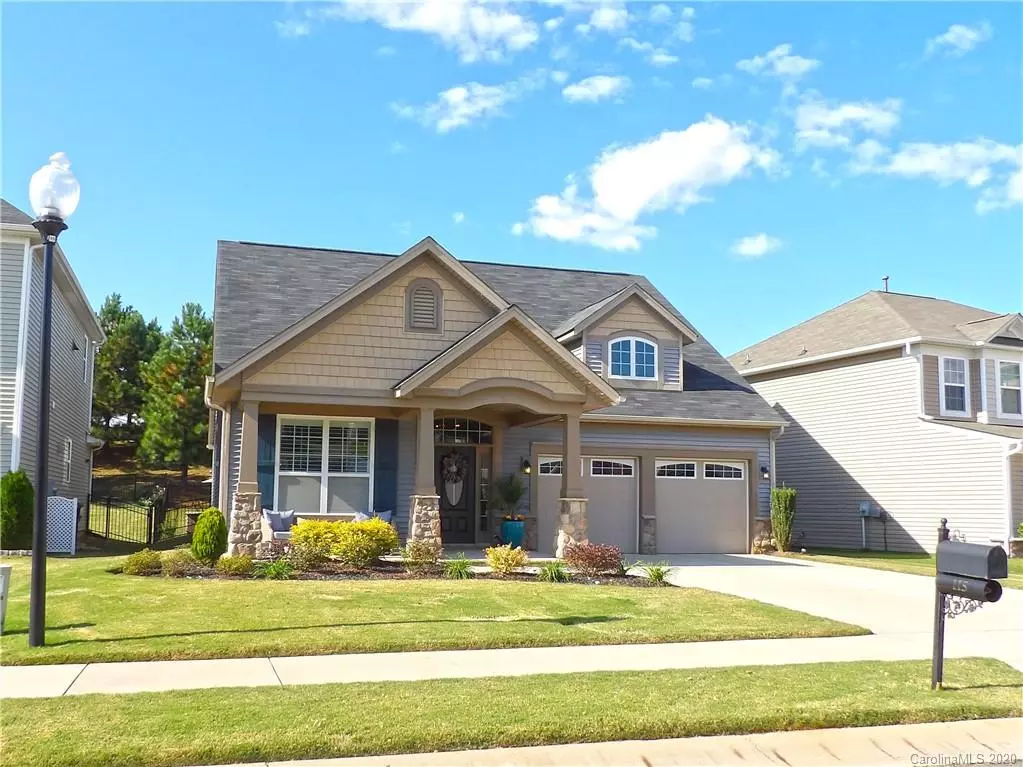$340,000
$340,000
For more information regarding the value of a property, please contact us for a free consultation.
3 Beds
3 Baths
2,372 SqFt
SOLD DATE : 12/01/2020
Key Details
Sold Price $340,000
Property Type Single Family Home
Sub Type Single Family Residence
Listing Status Sold
Purchase Type For Sale
Square Footage 2,372 sqft
Price per Sqft $143
Subdivision Waterlynn
MLS Listing ID 3675757
Sold Date 12/01/20
Style Arts and Crafts
Bedrooms 3
Full Baths 2
Half Baths 1
HOA Fees $22
HOA Y/N 1
Year Built 2014
Lot Size 6,229 Sqft
Acres 0.143
Lot Dimensions 52x120x52x120
Property Description
Stunning home in Mooresville's popular Waterlynn with custom designer upgrades throughout. 2-story foyer w/hardwood staircase & adjacent formal dining room w/plantation shutters, wainscoting & picture frame molding. Entertain guests in the open living area featuring a gourmet kitchen w/granite countertops, stainless appliances, double ovens, 5-burner gas stove, bar seating, breakfast area & 2-story great room w/gas log fireplace. Relax in the spacious sunroom w/access to your fenced-in back yard & large patio. Main-level master suite w/tray ceiling, bay window w/window seat, 2 walk-in closets, & ensuite bath w/double-sink vanity, garden tub & separate shower. Main-level powder room & laundry room w/cabinet storage & ample shelving. The upper level features a loft w/wet bar (beverage fridge & microwave convey), 2 additional bedrooms w/spacious closets & a large full bath with shower/tub combo. 2-car garage w/finished walls, epoxy flooring & storage loft. All outdoor furniture conveys!
Location
State NC
County Iredell
Interior
Interior Features Attic Stairs Pulldown, Breakfast Bar, Garden Tub, Tray Ceiling, Vaulted Ceiling, Walk-In Closet(s), Wet Bar
Heating Central, Gas Hot Air Furnace, Multizone A/C, Zoned
Flooring Carpet, Hardwood, Vinyl
Fireplaces Type Gas Log, Great Room
Fireplace true
Appliance Bar Fridge, Cable Prewire, Ceiling Fan(s), Gas Cooktop, Dishwasher, Double Oven, Dryer, Freezer, Plumbed For Ice Maker, Microwave, Refrigerator, Wall Oven, Washer, Other
Exterior
Exterior Feature Fence
Community Features Clubhouse, Outdoor Pool, Playground, Recreation Area, Sidewalks, Walking Trails
Roof Type Composition
Parking Type Attached Garage, Garage - 2 Car
Building
Lot Description Cleared
Building Description Stone,Vinyl Siding, 2 Story
Foundation Slab
Builder Name Mattamy Homes
Sewer Public Sewer
Water Public
Architectural Style Arts and Crafts
Structure Type Stone,Vinyl Siding
New Construction false
Schools
Elementary Schools Coddle Creek
Middle Schools Woodland Heights
High Schools Lake Norman
Others
HOA Name Hawthorne Management
Acceptable Financing Cash, Conventional
Listing Terms Cash, Conventional
Special Listing Condition Relocation
Read Less Info
Want to know what your home might be worth? Contact us for a FREE valuation!

Our team is ready to help you sell your home for the highest possible price ASAP
© 2024 Listings courtesy of Canopy MLS as distributed by MLS GRID. All Rights Reserved.
Bought with Traci Tyson • Traci Tyson & Associates Real Estate LLC

Helping make real estate simple, fun and stress-free!







