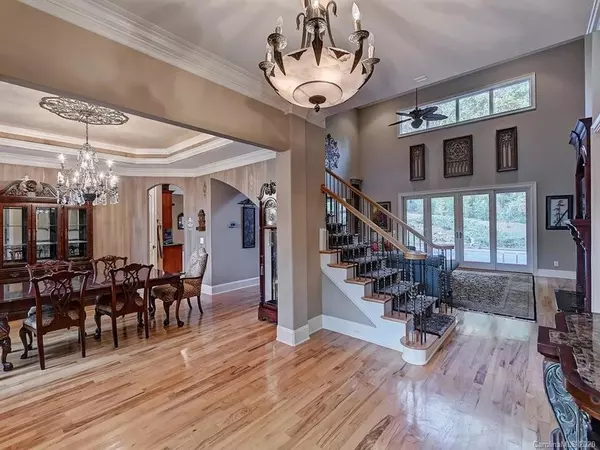$948,000
$969,000
2.2%For more information regarding the value of a property, please contact us for a free consultation.
4 Beds
6 Baths
4,888 SqFt
SOLD DATE : 03/03/2021
Key Details
Sold Price $948,000
Property Type Single Family Home
Sub Type Single Family Residence
Listing Status Sold
Purchase Type For Sale
Square Footage 4,888 sqft
Price per Sqft $193
Subdivision Pine Creek
MLS Listing ID 3674937
Sold Date 03/03/21
Bedrooms 4
Full Baths 4
Half Baths 2
HOA Fees $124/ann
HOA Y/N 1
Year Built 2005
Lot Size 1.000 Acres
Acres 1.0
Lot Dimensions Irregular
Property Description
Thoughtfully designed with privacy and security in mind, the gated community of Pine Creek offers the ultimate definition of luxury living. An abundance of matured, professional landscaping, quality constructed residences and a private vineyard, Pine Creek offers the perfect compromise for those that want privacy in their community without sacrificing location! 5963 Willowood RD offers nearly 4,900 conditioned SF and over nearly 6,000 SF under roof with private amenities including a salt water swimming pool, waterfall w/ pond, private well for irrigation, 3-car garage, large kitchen, owners suite on main level, exercise room and a home theater with wet bar, all on a private 1 acre lot in a cul-de-sac! Just 20 miles to uptown Charlotte and 27 miles to the Charlotte Douglas International Airport and a short drive to shops, restaurants, grocery stores, Concord Mills mall, Charlotte Motor Speedway, Cannon School and more!
Location
State NC
County Cabarrus
Interior
Interior Features Attic Fan, Attic Walk In, Breakfast Bar, Built Ins, Cable Available, Garden Tub, Kitchen Island, Laundry Chute, Tray Ceiling, Walk-In Closet(s), Walk-In Pantry, Wet Bar, Window Treatments
Heating Central, Gas Hot Air Furnace
Flooring Carpet, Tile, Wood
Fireplaces Type Gas Log, Ventless, Vented, Great Room, Master Bedroom, See Through
Fireplace true
Appliance Bar Fridge, Cable Prewire, Ceiling Fan(s), Central Vacuum, Gas Cooktop, Dishwasher, Disposal, Double Oven, Down Draft, Plumbed For Ice Maker, Microwave, Natural Gas, Security System, Surround Sound, Wall Oven, Warming Drawer
Exterior
Exterior Feature Fence, In-Ground Irrigation, In Ground Pool, Terrace, Underground Power Lines, Wired Internet Available
Community Features Cabana, Gated, Picnic Area, Pond, Recreation Area, Other
Roof Type Shingle
Parking Type Attached Garage, Garage - 3 Car, Garage Door Opener, Keypad Entry
Building
Lot Description Cul-De-Sac, Private, Wooded
Building Description Brick, 2 Story
Foundation Crawl Space
Sewer Public Sewer
Water Public
Structure Type Brick
New Construction false
Schools
Elementary Schools Charles E. Boger
Middle Schools Northwest Cabarrus
High Schools Northwest Cabarrus
Others
HOA Name Hawthorne Management Co
Acceptable Financing Cash, Conventional, VA Loan
Listing Terms Cash, Conventional, VA Loan
Special Listing Condition None
Read Less Info
Want to know what your home might be worth? Contact us for a FREE valuation!

Our team is ready to help you sell your home for the highest possible price ASAP
© 2024 Listings courtesy of Canopy MLS as distributed by MLS GRID. All Rights Reserved.
Bought with Austin Snyder • Keller Williams South Park

Helping make real estate simple, fun and stress-free!







