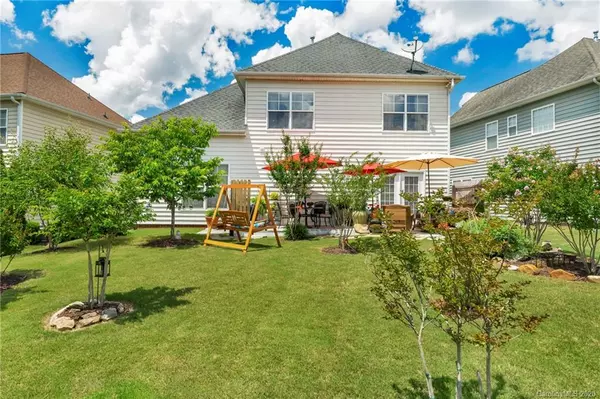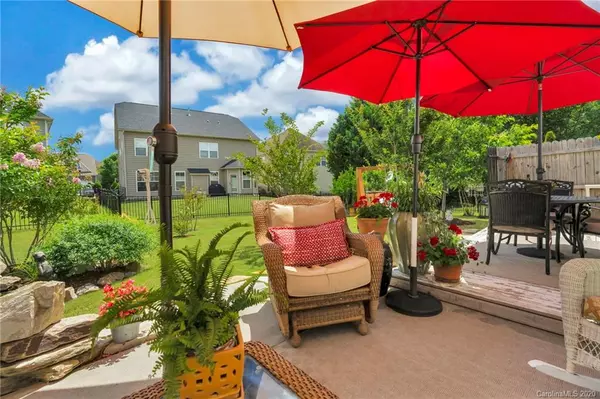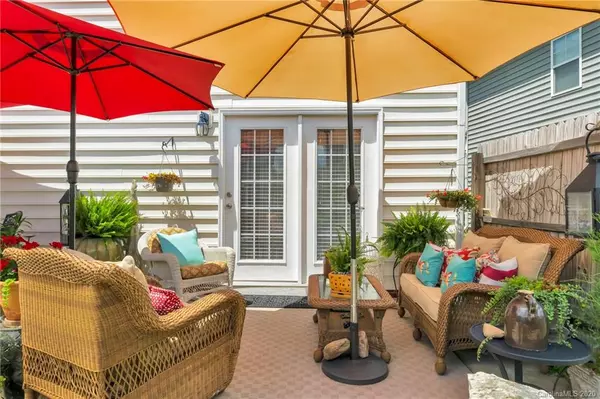$304,150
$305,000
0.3%For more information regarding the value of a property, please contact us for a free consultation.
3 Beds
3 Baths
1,984 SqFt
SOLD DATE : 08/07/2020
Key Details
Sold Price $304,150
Property Type Single Family Home
Sub Type Single Family Residence
Listing Status Sold
Purchase Type For Sale
Square Footage 1,984 sqft
Price per Sqft $153
Subdivision Cureton
MLS Listing ID 3631901
Sold Date 08/07/20
Style Transitional
Bedrooms 3
Full Baths 2
Half Baths 1
HOA Fees $31
HOA Y/N 1
Year Built 2005
Lot Size 6,098 Sqft
Acres 0.14
Property Description
Wow! A rare find at this price in Waxhaw! Lovely 3 BR home in popular Cureton with a short walk to neighborhood amenities, local shopping and dining. The main level features wood floors, crown and picture-frame moldings, arched doorways, two-story living room, dining room with tray ceiling, butlers pantry, half bath and gourmet kitchen with stainless steel appliances. Step out onto the patio and deck via french door access to relax and enjoy the lovely flat back yard. Second story boasts laundry room and three spacious bedrooms with ample closet space, including owner's retreat with His and Her closets and en suite with double sink vanity, tub and shower. Residents enjoy fabulous amenities including, pool with water slide, playground and fitness center, plus award-wining schools and low Union County taxes!
Location
State NC
County Union
Interior
Interior Features Attic Stairs Pulldown, Kitchen Island, Pantry, Tray Ceiling, Walk-In Closet(s)
Heating Central, Gas Hot Air Furnace, Multizone A/C, Zoned
Flooring Carpet, Linoleum, Tile, Wood
Fireplaces Type Family Room, Gas Log
Appliance Ceiling Fan(s), Dishwasher, Electric Dryer Hookup, Electric Range, Microwave, Refrigerator
Exterior
Community Features Clubhouse, Fitness Center, Outdoor Pool, Playground, Pond, Sidewalks, Street Lights
Roof Type Composition
Parking Type Garage - 2 Car
Building
Lot Description Level
Building Description Vinyl Siding, 2 Story
Foundation Slab
Builder Name M/I Homes
Sewer Community Sewer
Water County Water
Architectural Style Transitional
Structure Type Vinyl Siding
New Construction false
Schools
Elementary Schools Kensington
Middle Schools Cuthbertson
High Schools Cuthbertson
Others
HOA Name Cedar Management
Acceptable Financing Cash, Conventional, FHA, VA Loan
Listing Terms Cash, Conventional, FHA, VA Loan
Special Listing Condition None
Read Less Info
Want to know what your home might be worth? Contact us for a FREE valuation!

Our team is ready to help you sell your home for the highest possible price ASAP
© 2024 Listings courtesy of Canopy MLS as distributed by MLS GRID. All Rights Reserved.
Bought with Caroline Grossman • Allen Tate Matthews/Mint Hill

Helping make real estate simple, fun and stress-free!







