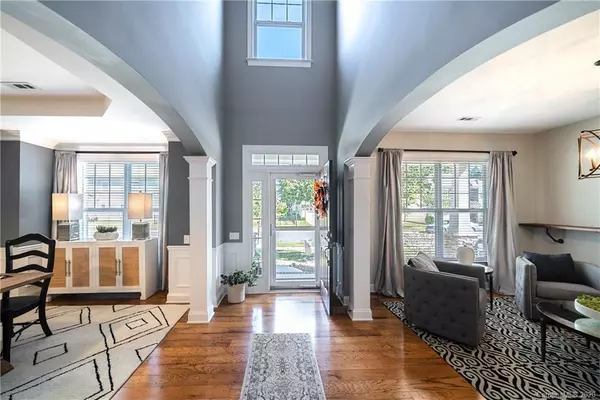$528,500
$549,500
3.8%For more information regarding the value of a property, please contact us for a free consultation.
5 Beds
4 Baths
3,518 SqFt
SOLD DATE : 12/28/2020
Key Details
Sold Price $528,500
Property Type Single Family Home
Sub Type Single Family Residence
Listing Status Sold
Purchase Type For Sale
Square Footage 3,518 sqft
Price per Sqft $150
Subdivision Ardrey Woods
MLS Listing ID 3675058
Sold Date 12/28/20
Style Traditional
Bedrooms 5
Full Baths 3
Half Baths 1
HOA Fees $50/ann
HOA Y/N 1
Year Built 2007
Lot Size 8,145 Sqft
Acres 0.187
Lot Dimensions 61x137x55x137
Property Description
Have you outgrown your home? Are you looking for a home-office or space for remote learning? This rare, 5 br home in Ardrey Woods is in immaculate condition. Extensive upgrades and features are a must see and include a master on the main level with a stunning & remodeled bath, upgraded drop zone & laundry room, distressed hardwood and high end laminate on the entire main floor, new carpet throughout the 2nd level, upgraded outdoor living, and covered back patio. Owners have spared no expense! The 2nd level has 4 bedrooms plus an additional bonus room that can be used as bedroom or 2nd home office if needed. This combined with 3 separate living spaces on the main level enables families to have the space needed in the changing virtual environment. Home also has a walk in attic and extremely deep garage with additional storage. A must have for families!
Location
State NC
County Mecklenburg
Interior
Interior Features Attic Fan, Attic Walk In, Breakfast Bar, Built Ins, Cathedral Ceiling(s), Drop Zone, Garage Shop, Kitchen Island, Open Floorplan
Heating Central, Gas Hot Air Furnace
Flooring Laminate, Vinyl
Fireplaces Type Gas Log
Fireplace true
Appliance Cable Prewire, Ceiling Fan(s), CO Detector, Gas Cooktop, Dishwasher, Disposal, Gas Dryer Hookup, Wall Oven
Exterior
Community Features Clubhouse, Outdoor Pool
Roof Type Shingle
Parking Type Garage - 2 Car
Building
Lot Description Level, Wooded
Building Description Brick Partial,Vinyl Siding, 2 Story
Foundation Slab
Sewer Public Sewer
Water Public
Architectural Style Traditional
Structure Type Brick Partial,Vinyl Siding
New Construction false
Schools
Elementary Schools Elon Park
Middle Schools Community House
High Schools Ardrey Kell
Others
HOA Name Henderson Properties
Acceptable Financing Cash, Conventional
Listing Terms Cash, Conventional
Special Listing Condition None
Read Less Info
Want to know what your home might be worth? Contact us for a FREE valuation!

Our team is ready to help you sell your home for the highest possible price ASAP
© 2024 Listings courtesy of Canopy MLS as distributed by MLS GRID. All Rights Reserved.
Bought with Venkat Suryadevara • Sona Realty LLC

Helping make real estate simple, fun and stress-free!







