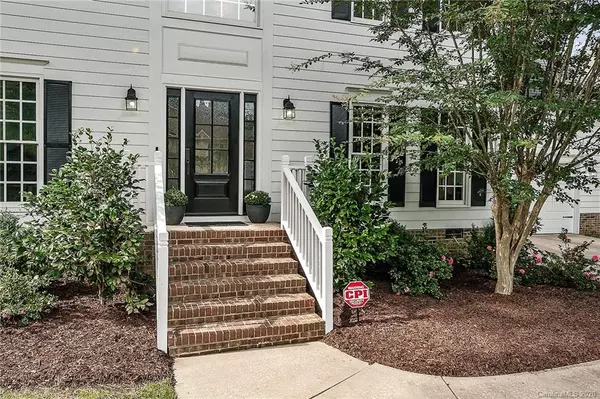$450,000
$439,000
2.5%For more information regarding the value of a property, please contact us for a free consultation.
4 Beds
3 Baths
2,644 SqFt
SOLD DATE : 11/24/2020
Key Details
Sold Price $450,000
Property Type Single Family Home
Sub Type Single Family Residence
Listing Status Sold
Purchase Type For Sale
Square Footage 2,644 sqft
Price per Sqft $170
Subdivision Pond Side
MLS Listing ID 3669501
Sold Date 11/24/20
Style Transitional
Bedrooms 4
Full Baths 2
Half Baths 1
HOA Fees $32/ann
HOA Y/N 1
Year Built 1992
Lot Size 0.270 Acres
Acres 0.27
Property Description
Immaculate and beautifully updated home in sought after location near Stonecrest. New front entry way opens to 2 story foyer; bright and sunny home. Pristine hardowoods on main. Flex room on left and generous dining room on right with lovely molding and plantation shutters Spacious Den for family gatherings features gas fireplace; opens to huge custom built screened porch. Large Patio with grill and picnic area. Fully fenced private back yard. Generous master suite fits King comfortably. Custom closet in MB Newly Updated Master Bath with quartz counters, glass surround shower and gorgeous tile . 3 Secondary bedrooms have great closet space. Hall bathroom has modern updates and quartz counters; all new tile and fixtures. Private bonus room is great for upstairs living area, play area or office. Large, private fully fenced back yard and outside living space is spectacular. Convenient to Greenway, Stonecrest, Blakeney & Waverley. Easy access to 485. Impressively maintained
Location
State NC
County Mecklenburg
Interior
Interior Features Attic Stairs Pulldown, Pantry, Walk-In Closet(s)
Heating Central, Gas Hot Air Furnace
Flooring Carpet, Tile, Wood
Fireplaces Type Family Room
Fireplace true
Appliance Cable Prewire, Ceiling Fan(s), Dishwasher, Disposal, Dryer, Electric Dryer Hookup, Microwave, Natural Gas, Self Cleaning Oven
Exterior
Exterior Feature Outbuilding(s)
Community Features Pond
Roof Type Composition
Parking Type Attached Garage, Garage - 2 Car
Building
Lot Description Cul-De-Sac, Level, Pond(s), Wooded
Building Description Hardboard Siding, 2 Story
Foundation Crawl Space
Sewer Public Sewer
Water Public
Architectural Style Transitional
Structure Type Hardboard Siding
New Construction false
Schools
Elementary Schools Polo Ridge
Middle Schools Jay M. Robinson
High Schools Ardrey Kell
Others
Acceptable Financing Cash, Conventional, FHA, VA Loan
Listing Terms Cash, Conventional, FHA, VA Loan
Special Listing Condition None
Read Less Info
Want to know what your home might be worth? Contact us for a FREE valuation!

Our team is ready to help you sell your home for the highest possible price ASAP
© 2024 Listings courtesy of Canopy MLS as distributed by MLS GRID. All Rights Reserved.
Bought with Jennifer Herlong • Allen Tate Ballantyne

Helping make real estate simple, fun and stress-free!







