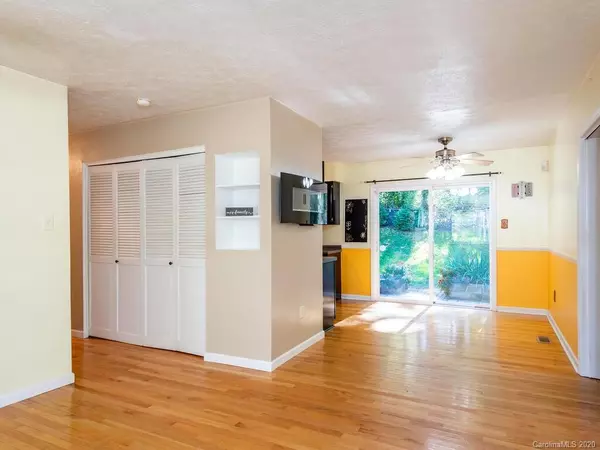$240,000
$260,000
7.7%For more information regarding the value of a property, please contact us for a free consultation.
2 Beds
3 Baths
1,265 SqFt
SOLD DATE : 12/01/2020
Key Details
Sold Price $240,000
Property Type Single Family Home
Sub Type Single Family Residence
Listing Status Sold
Purchase Type For Sale
Square Footage 1,265 sqft
Price per Sqft $189
Subdivision Camelot
MLS Listing ID 3672826
Sold Date 12/01/20
Style Ranch
Bedrooms 2
Full Baths 2
Half Baths 1
Year Built 1973
Lot Size 0.260 Acres
Acres 0.26
Property Description
This solid, ONE LEVEL, classic ranch offers conveniences of being close to downtown and West Asheville's Haywood Road, yet the oasis of a quiet neighborhood, private backyard and AFFORDABLE in the city! Today, this sparkling clean home is ready to move in OR renovate with new personal touches. The bonus room could easily be used as a THIRD BEDROOM with the addition of a closet. The large master bedroom includes two large closets with beautiful built ins and a private bath with stand up shower. The private back yard is fully fenced and ready for your 4 legged best friends. Plus, gardeners note; mature pear and peach trees, blueberry bushes and perennial herb garden are already established in the yard and ready to be enjoyed. Great opportunity to invest in your future in a great and central neighborhood!
Location
State NC
County Buncombe
Interior
Interior Features Attic Other, Walk-In Closet(s)
Heating Gas Hot Air Furnace, Heat Pump, Natural Gas
Flooring Carpet, Wood
Fireplace false
Appliance Cable Prewire, Dishwasher, Electric Range, Refrigerator
Exterior
Exterior Feature Fence, Shed(s)
Waterfront Description None
Roof Type Shingle
Parking Type Carport - 1 Car, Driveway
Building
Lot Description Cleared, Rolling Slope
Building Description Brick Partial,Vinyl Siding, 1 Story
Foundation Crawl Space
Sewer Public Sewer
Water Public
Architectural Style Ranch
Structure Type Brick Partial,Vinyl Siding
New Construction false
Schools
Elementary Schools Emma/Eblen
Middle Schools Clyde A Erwin
High Schools Clyde A Erwin
Others
Acceptable Financing Cash, Conventional, FHA
Listing Terms Cash, Conventional, FHA
Special Listing Condition None
Read Less Info
Want to know what your home might be worth? Contact us for a FREE valuation!

Our team is ready to help you sell your home for the highest possible price ASAP
© 2024 Listings courtesy of Canopy MLS as distributed by MLS GRID. All Rights Reserved.
Bought with Holly Aracich • French Broad Real Estate Co.

Helping make real estate simple, fun and stress-free!







