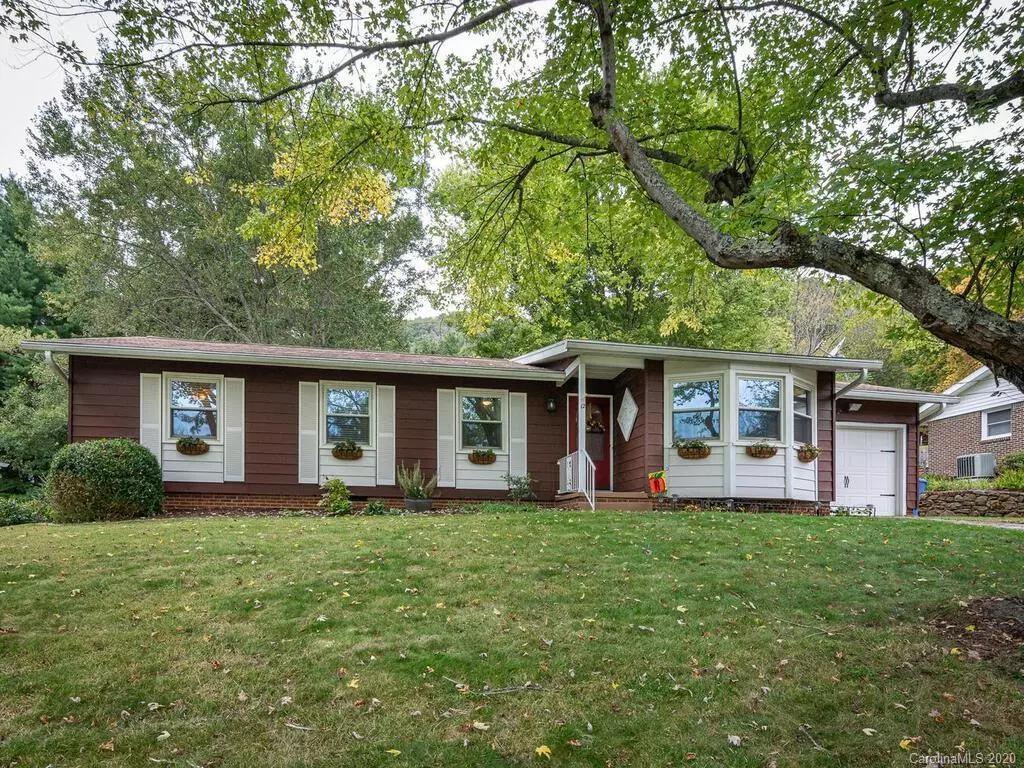$310,000
$299,000
3.7%For more information regarding the value of a property, please contact us for a free consultation.
4 Beds
2 Baths
1,382 SqFt
SOLD DATE : 11/20/2020
Key Details
Sold Price $310,000
Property Type Single Family Home
Sub Type Single Family Residence
Listing Status Sold
Purchase Type For Sale
Square Footage 1,382 sqft
Price per Sqft $224
Subdivision Rolling Green
MLS Listing ID 3672996
Sold Date 11/20/20
Style Ranch
Bedrooms 4
Full Baths 2
Year Built 1968
Lot Size 0.280 Acres
Acres 0.28
Lot Dimensions 80 x 155
Property Description
Cute ‘60s ranch home in a friendly, convenient neighborhood? Check. Fenced back yard perfect for pets, play, and patio time? Check. Comfy living and dining rooms with hardwood floors? Check. Open, spacious, updated kitchen with gas cooktop? Check. Master suite with refreshed bathroom? Check. That all-important 4th bedroom/home office/studio space? Oh, yes. Check! This sweet Haw Creek home checks all the boxes, and we haven’t even mentioned the attached garage for your car, your stuff, and/or future expansion. Or all the additional storage space in the attic and backyard shed, the gas furnace and water heater, and the beautiful cherry tree in the front yard. You really need to see for yourself just how much you’ll enjoy living in this wonderful home. And you can’t beat the location, just minutes from downtown and the Blue Ridge Parkway, with recreation and shopping of all kinds at your doorstep. Make an appointment to see this home today—it won’t last long!
Location
State NC
County Buncombe
Interior
Interior Features Attic Stairs Pulldown, Breakfast Bar, Cable Available, Pantry, Walk-In Pantry, Window Treatments
Heating Central, Gas Hot Air Furnace, Gas Water Heater
Flooring Tile, Wood
Fireplace false
Appliance Cable Prewire, Ceiling Fan(s), CO Detector, Gas Cooktop, Dishwasher, Disposal, Electric Dryer Hookup, Electric Oven, ENERGY STAR Qualified Dishwasher, ENERGY STAR Qualified Refrigerator, Gas Range, Plumbed For Ice Maker, Natural Gas, Network Ready, Oven, Refrigerator, Self Cleaning Oven, Wall Oven, Other
Exterior
Exterior Feature Fence, Outbuilding(s), Satellite Internet Available, Shed(s), Wired Internet Available
Community Features Street Lights
Waterfront Description None
Roof Type Fiberglass
Parking Type Driveway, Garage - 1 Car, On Street
Building
Lot Description Cleared, Green Area, Level, Paved, Sloped, Wooded
Building Description Aluminum Siding,Brick Partial, 1 Story
Foundation Crawl Space
Sewer Public Sewer
Water Public
Architectural Style Ranch
Structure Type Aluminum Siding,Brick Partial
New Construction false
Schools
Elementary Schools Unspecified
Middle Schools Ac Reynolds
High Schools Ac Reynolds
Others
Acceptable Financing Cash, Conventional
Listing Terms Cash, Conventional
Special Listing Condition None
Read Less Info
Want to know what your home might be worth? Contact us for a FREE valuation!

Our team is ready to help you sell your home for the highest possible price ASAP
© 2024 Listings courtesy of Canopy MLS as distributed by MLS GRID. All Rights Reserved.
Bought with Corky Cordell • Cordell Realty

Helping make real estate simple, fun and stress-free!







