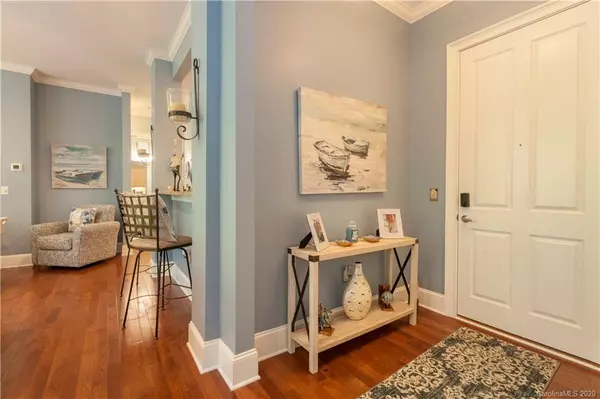$312,000
$319,900
2.5%For more information regarding the value of a property, please contact us for a free consultation.
2 Beds
2 Baths
1,249 SqFt
SOLD DATE : 01/27/2021
Key Details
Sold Price $312,000
Property Type Condo
Sub Type Condominium
Listing Status Sold
Purchase Type For Sale
Square Footage 1,249 sqft
Price per Sqft $249
Subdivision Southpark
MLS Listing ID 3671719
Sold Date 01/27/21
Style Transitional
Bedrooms 2
Full Baths 2
HOA Fees $367/mo
HOA Y/N 1
Year Built 2007
Property Description
Stylish, luxury living in this main level Southpark condo! Two beds, two baths and shows like a model. Foyer leads to living/dining with built-ins, gas fireplace and two sets of doors to the covered terrace. Beautiful kitchen with hand-painted ivory cabinetry, stainless appliances and under cabinet lighting. Owners' suite with spacious bath (dual vanity, tub & separate shower) and walk-in closet. 2nd bedroom and guest bath are other side of unit, along with a full-size laundry room. New carpet, new paint, new plantation shutters throughout, 2019 water heater, 2018 HVAC. Storage unit & parking spot in secure garage. Great location with easy access to Southpark, Park Road Shopping Center and Uptown. Welcome home!
Location
State NC
County Mecklenburg
Building/Complex Name Southgate on Fairview
Interior
Interior Features Breakfast Bar, Built Ins, Split Bedroom, Storage Unit, Walk-In Closet(s), Window Treatments
Heating Heat Pump, Heat Pump
Flooring Carpet, Hardwood, Tile
Fireplaces Type Gas Log
Fireplace true
Appliance Ceiling Fan(s), Dishwasher, Disposal, Electric Range, Plumbed For Ice Maker, Microwave
Exterior
Community Features Elevator, Picnic Area
Roof Type None
Parking Type Parking Garage, Parking Space
Building
Building Description Brick Partial,Other, Mid-Rise
Foundation Slab
Sewer Public Sewer
Water Public
Architectural Style Transitional
Structure Type Brick Partial,Other
New Construction false
Schools
Elementary Schools Beverly Woods
Middle Schools Carmel
High Schools South Mecklenburg
Others
HOA Name William Douglas
Acceptable Financing Cash, Conventional
Listing Terms Cash, Conventional
Special Listing Condition None
Read Less Info
Want to know what your home might be worth? Contact us for a FREE valuation!

Our team is ready to help you sell your home for the highest possible price ASAP
© 2024 Listings courtesy of Canopy MLS as distributed by MLS GRID. All Rights Reserved.
Bought with Maggie Li • Helen Adams Realty

Helping make real estate simple, fun and stress-free!







