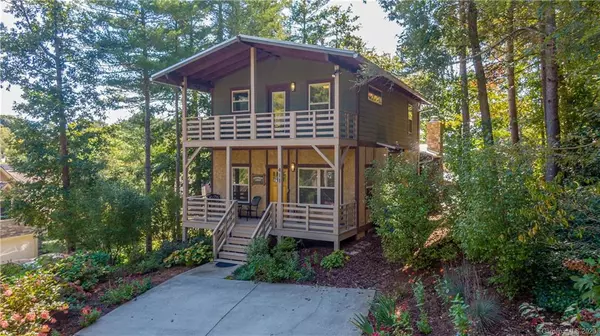$578,000
$588,000
1.7%For more information regarding the value of a property, please contact us for a free consultation.
3 Beds
3 Baths
1,839 SqFt
SOLD DATE : 11/30/2020
Key Details
Sold Price $578,000
Property Type Single Family Home
Sub Type Single Family Residence
Listing Status Sold
Purchase Type For Sale
Square Footage 1,839 sqft
Price per Sqft $314
MLS Listing ID 3670577
Sold Date 11/30/20
Style Arts and Crafts
Bedrooms 3
Full Baths 2
Half Baths 1
Year Built 2012
Lot Size 0.330 Acres
Acres 0.33
Property Description
This is one sweet spot in the heart of North Asheville. Just around the corner from Beaver Lake and 3 miles from Downtown Asheville. Built in 2012 this Gold Level NC GreenBuilt home is as attractive as it is energy efficient. Custom features include spacious, sun filled dining/living/sunroom with radiant floor heat, Anderson windows and a handsome stone fireplace (gas but can be converted to wood burning). This home is ideal for social gatherings indoor and out. Other recent updates include remodeled guest bathroom (2018). Large main bedroom/bathroom suite with private deck overlooking scenic Reynolds Mountain. Four inch oak floors, 3 zoned heating system, tankless hot water heater, and high-end gutter guards are just a few of the many features this home has to offer. The .33 acre lot includes professionally landscaped yard that is beautiful year round and a custom stone-surround BBQ area with fire pit. The 12x12 shed out back is perfect for bikes, boats, tools or toys.
Location
State NC
County Buncombe
Interior
Interior Features Breakfast Bar, Open Floorplan
Heating Heat Pump, Heat Pump, Multizone A/C, Radiant
Flooring Tile, Wood
Fireplaces Type Vented
Fireplace true
Appliance Cable Prewire, Ceiling Fan(s), CO Detector, Dishwasher, Disposal, Electric Dryer Hookup, Gas Oven, Gas Range, Microwave, Natural Gas, Refrigerator, Self Cleaning Oven
Exterior
Exterior Feature Shed(s)
Roof Type Metal
Parking Type Driveway
Building
Lot Description Sloped, Views
Building Description Fiber Cement, 2 Story
Foundation Crawl Space
Sewer Public Sewer
Water Public
Architectural Style Arts and Crafts
Structure Type Fiber Cement
New Construction false
Schools
Elementary Schools Woodfin/Eblen
Middle Schools Clyde A Erwin
High Schools Clyde A Erwin
Others
Acceptable Financing Cash, Conventional
Listing Terms Cash, Conventional
Special Listing Condition None
Read Less Info
Want to know what your home might be worth? Contact us for a FREE valuation!

Our team is ready to help you sell your home for the highest possible price ASAP
© 2024 Listings courtesy of Canopy MLS as distributed by MLS GRID. All Rights Reserved.
Bought with Mary Tepper • Beverly-Hanks, South

Helping make real estate simple, fun and stress-free!







