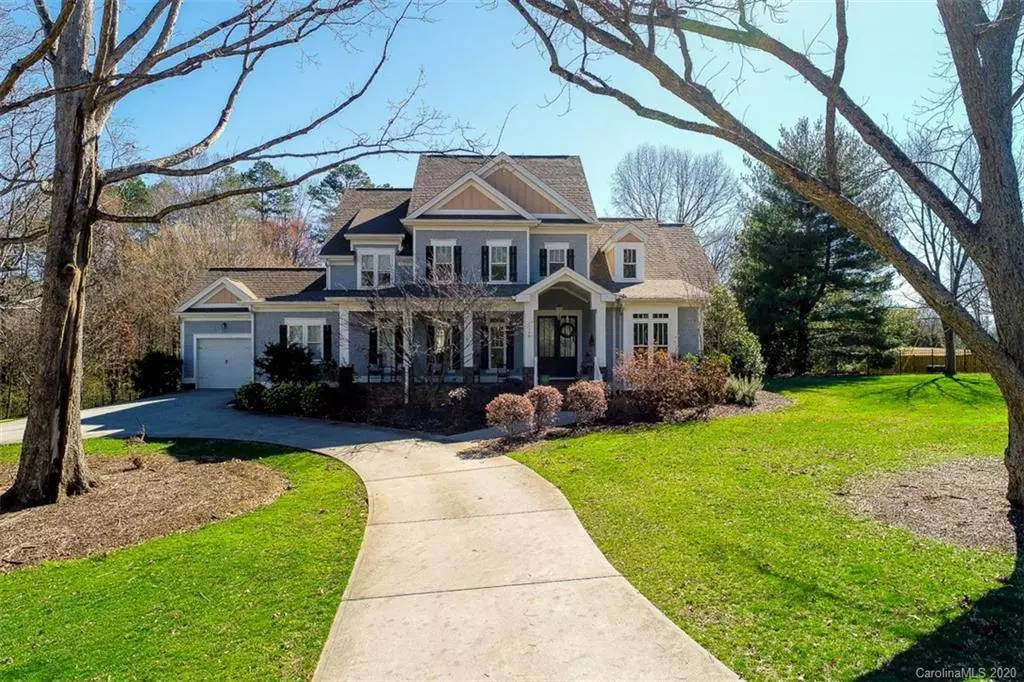$875,000
$875,000
For more information regarding the value of a property, please contact us for a free consultation.
4 Beds
4 Baths
3,784 SqFt
SOLD DATE : 08/07/2020
Key Details
Sold Price $875,000
Property Type Single Family Home
Sub Type Single Family Residence
Listing Status Sold
Purchase Type For Sale
Square Footage 3,784 sqft
Price per Sqft $231
Subdivision Royal Oaks
MLS Listing ID 3620888
Sold Date 08/07/20
Style Transitional
Bedrooms 4
Full Baths 3
Half Baths 1
HOA Fees $25/ann
HOA Y/N 1
Year Built 2007
Lot Size 2.000 Acres
Acres 2.0
Lot Dimensions 288x292x294x313
Property Description
A 2 acre lot in Davidson!!! What a find! Fantastic opportunity to live in highly coveted town of Davidson, on 2 acres! Classic Southern Charm from the stone front porch to the Craftmen style moldings and trim. Beautifully finished walnut floors in the main living areas. Freshly painted intereior. Gormet kitchen with Thermadore appliances including wine frig! Screened porch, new Pergola and back decking, Keeping room w/ stone FP for relaxing. Office and Mstr on main with Lg. bath, dual sink areas and lg. walk-in closet. LR has coffered ceiling with built in shelves, and 2nd FP. Upstairs has Jack N Jill bath shared by two of the bedrooms and other bedroom has its own private full bath. Bathroom all have granite and travertine tile. Lg. Bonus room. LG.walk-in attic allows lots of storage space or this could be converted to another room. Large back yard has plenty of room for a pool. Security system. Close to Gabel Acres Equestrian Center .Cannon School bus stops at corner.
Location
State NC
County Mecklenburg
Interior
Interior Features Attic Stairs Pulldown, Attic Walk In, Built Ins, Cable Available, Kitchen Island, Open Floorplan, Pantry, Tray Ceiling, Vaulted Ceiling, Walk-In Closet(s), Whirlpool
Heating Central, Multizone A/C, Zoned
Flooring Carpet, Tile, Wood
Fireplaces Type Gas Log, Kitchen, Living Room
Fireplace true
Appliance Cable Prewire, Ceiling Fan(s), Gas Cooktop, Dishwasher, Electric Dryer Hookup, Exhaust Hood, Gas Oven, Gas Range, Plumbed For Ice Maker, Microwave, Network Ready, Refrigerator, Security System, Self Cleaning Oven, Wall Oven
Exterior
Exterior Feature Fence, Fire Pit
Roof Type Shingle,Wood
Parking Type Attached Garage, Garage - 3 Car
Building
Lot Description Corner Lot, Open Lot, Wooded, Wooded
Building Description Cedar,Fiber Cement,Stone, 2 Story
Foundation Crawl Space
Sewer Public Sewer
Water Public
Architectural Style Transitional
Structure Type Cedar,Fiber Cement,Stone
New Construction false
Schools
Elementary Schools Davidson
Middle Schools Bailey
High Schools William Amos Hough
Others
Acceptable Financing Cash, Conventional
Listing Terms Cash, Conventional
Special Listing Condition None
Read Less Info
Want to know what your home might be worth? Contact us for a FREE valuation!

Our team is ready to help you sell your home for the highest possible price ASAP
© 2024 Listings courtesy of Canopy MLS as distributed by MLS GRID. All Rights Reserved.
Bought with Karen Mann • Ivester Jackson Properties

Helping make real estate simple, fun and stress-free!







