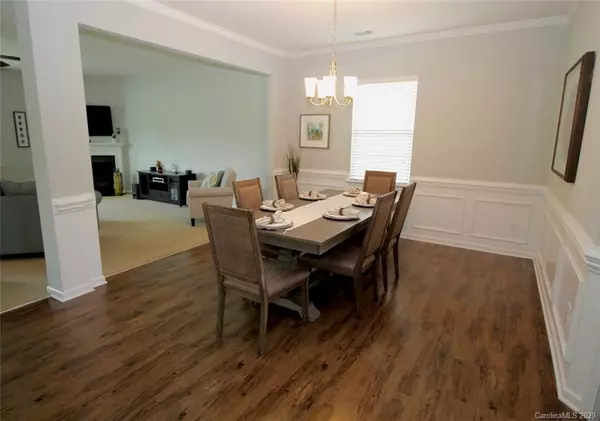$319,000
$322,900
1.2%For more information regarding the value of a property, please contact us for a free consultation.
4 Beds
4 Baths
3,169 SqFt
SOLD DATE : 11/24/2020
Key Details
Sold Price $319,000
Property Type Single Family Home
Sub Type Single Family Residence
Listing Status Sold
Purchase Type For Sale
Square Footage 3,169 sqft
Price per Sqft $100
Subdivision Kensington Village
MLS Listing ID 3660440
Sold Date 11/24/20
Style Transitional
Bedrooms 4
Full Baths 3
Half Baths 1
HOA Fees $62/ann
HOA Y/N 1
Year Built 2017
Lot Size 10,236 Sqft
Acres 0.235
Property Description
Ever wish you had more room in your house? This agent owned home has spaces galore to call your own! 4 bedrooms, 3.5 Bathrooms, a loft for office/classroom or convert to 5th BR. Huge Master BR suite with dual sinks/garden tub in bath. Huge walk-in closet. Generous secondary BR's. You'll love the open first floor boasting a magnificent kitchen with enough granite counters for all your chefs! SS appliances. Breakfast area easily fits a 54" table and the open Dining Room could fit an 8' table! The LR is a cozy space and features a corner gas fireplace. 3.5 baths means no waiting lines! Office has sound deadening insulation in the walls and french doors. Garage is insulated. Stone facade on the front wall. Upgraded landscaping. Freshly painted walls. Premium corner lot! All appliances stay. You will LOVE the Mooresville Graded schools! Transferable structural warranty. $2000 in closing costs with asking price offer.
Location
State NC
County Iredell
Interior
Interior Features Attic Stairs Pulldown, Open Floorplan, Vaulted Ceiling, Walk-In Closet(s), Walk-In Pantry
Heating Gas Hot Air Furnace, Multizone A/C, Zoned, Natural Gas
Flooring Carpet, Linoleum, Vinyl
Fireplaces Type Family Room, Gas Log, Gas
Fireplace true
Appliance Cable Prewire, Ceiling Fan(s), CO Detector, Dishwasher, Disposal, Dryer, Electric Dryer Hookup, Exhaust Fan, Exhaust Hood, Plumbed For Ice Maker, Microwave, Natural Gas, Oven, Refrigerator, Self Cleaning Oven, Washer
Exterior
Community Features Clubhouse, Outdoor Pool, Playground, Street Lights
Waterfront Description None
Roof Type Fiberglass,Wood
Parking Type Driveway, Garage - 2 Car, Garage Door Opener, Parking Space - 2
Building
Lot Description Corner Lot, Level, Paved
Building Description Stone Veneer,Vinyl Siding, 2 Story
Foundation Slab
Builder Name DR Horton
Sewer Public Sewer
Water Public
Architectural Style Transitional
Structure Type Stone Veneer,Vinyl Siding
New Construction false
Schools
Elementary Schools Unspecified
Middle Schools Unspecified
High Schools Mooresville
Others
HOA Name Henderson Properties
Acceptable Financing Cash, Conventional, FHA, VA Loan
Listing Terms Cash, Conventional, FHA, VA Loan
Special Listing Condition None
Read Less Info
Want to know what your home might be worth? Contact us for a FREE valuation!

Our team is ready to help you sell your home for the highest possible price ASAP
© 2024 Listings courtesy of Canopy MLS as distributed by MLS GRID. All Rights Reserved.
Bought with Michele Cameron • Fathom Realty

Helping make real estate simple, fun and stress-free!







