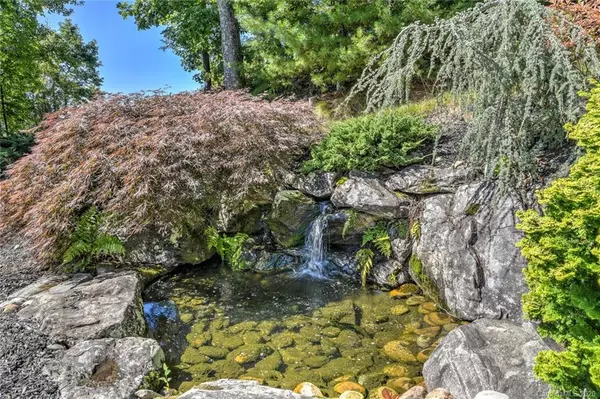$1,240,000
$1,250,000
0.8%For more information regarding the value of a property, please contact us for a free consultation.
5 Beds
6 Baths
4,403 SqFt
SOLD DATE : 12/11/2020
Key Details
Sold Price $1,240,000
Property Type Single Family Home
Sub Type Single Family Residence
Listing Status Sold
Purchase Type For Sale
Square Footage 4,403 sqft
Price per Sqft $281
Subdivision Reynolds Mountain
MLS Listing ID 3667523
Sold Date 12/11/20
Style Arts and Crafts,Tudor
Bedrooms 5
Full Baths 5
Half Baths 1
HOA Fees $100/ann
HOA Y/N 1
Year Built 2005
Lot Size 1.120 Acres
Acres 1.12
Property Description
Embrace Asheville's natural beauty w/an exquisite backdrop of breathtaking views of the Blue Ridge Mountains. This awe inspiring home sits at the end of a cul-de-sac in one of the city's most exclusive upscale neighborhoods overlooking Historic Grove Park Inn. Enjoy nostalgic sunrises & sunsets from a true outdoor paradise! Gather around the firepit or covered outdoor fireplace w/family & friends while listening to soothing sounds from the Koi pond & soaking up views of fall basking over the mountains. Virginia Field stone paired w/paths of captivating landscaping, blacksmith forged leaf railing & massive IPE decking make this a place that dreams are made of. Elegance & devine craftsmanship is what you will discover inside this magnificent home. A sundrenched open floor plan & luxurious features allows for the ultimate living experience. Conveniently located just a few mins to Dt. Asheville, Beaver Lake, Asheville Country Club, & The Fresh Market.
Location
State NC
County Buncombe
Interior
Interior Features Breakfast Bar, Built Ins, Cathedral Ceiling(s), Garage Shop, Garden Tub, Laundry Chute, Open Floorplan, Pantry, Skylight(s), Tray Ceiling, Vaulted Ceiling, Walk-In Closet(s), Wet Bar
Heating Central, Gas Hot Air Furnace, Multizone A/C, Zoned
Flooring Carpet, Tile, Wood
Fireplaces Type Vented, Wood Burning
Fireplace true
Appliance Ceiling Fan(s), Central Vacuum, Gas Cooktop, Dishwasher, Disposal, Double Oven, Exhaust Hood, Microwave, Natural Gas, Refrigerator, Security System, Surround Sound, Wall Oven
Exterior
Exterior Feature Fire Pit, Outdoor Fireplace, Terrace, Underground Power Lines
Community Features Recreation Area
Roof Type Shingle
Parking Type Attached Garage, Garage - 2 Car, Garage Door Opener, Keypad Entry
Building
Lot Description City View, Cul-De-Sac, Long Range View, Mountain View, Paved, Private, Winter View, Year Round View
Building Description Fiber Cement,Stone, 2 Story/Basement
Foundation Basement, Basement Fully Finished, Basement Inside Entrance, Basement Outside Entrance
Sewer Public Sewer
Water Public
Architectural Style Arts and Crafts, Tudor
Structure Type Fiber Cement,Stone
New Construction false
Schools
Elementary Schools Woodfin/Eblen
Middle Schools Clyde A Erwin
High Schools Clyde A Erwin
Others
HOA Name IPM
Acceptable Financing Cash, Conventional
Listing Terms Cash, Conventional
Special Listing Condition None
Read Less Info
Want to know what your home might be worth? Contact us for a FREE valuation!

Our team is ready to help you sell your home for the highest possible price ASAP
© 2024 Listings courtesy of Canopy MLS as distributed by MLS GRID. All Rights Reserved.
Bought with Betsy Gudger • Ivester Jackson Blackstream

Helping make real estate simple, fun and stress-free!







