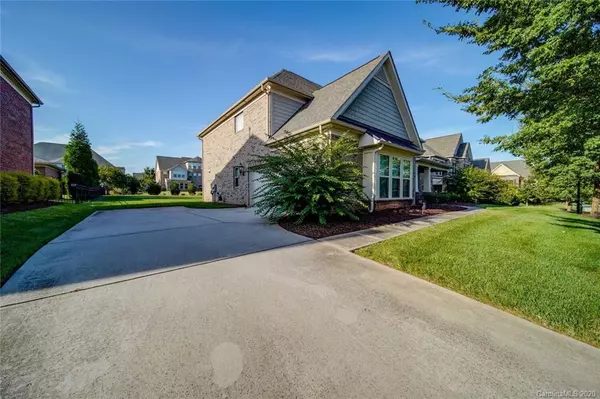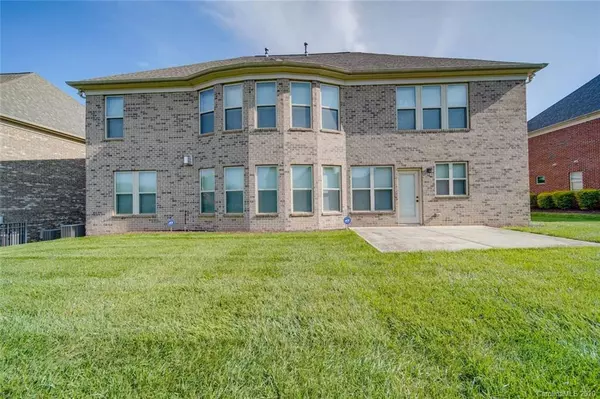$640,000
$630,000
1.6%For more information regarding the value of a property, please contact us for a free consultation.
5 Beds
4 Baths
3,765 SqFt
SOLD DATE : 11/24/2020
Key Details
Sold Price $640,000
Property Type Single Family Home
Sub Type Single Family Residence
Listing Status Sold
Purchase Type For Sale
Square Footage 3,765 sqft
Price per Sqft $169
Subdivision Ballanmoor
MLS Listing ID 3669322
Sold Date 11/24/20
Style Traditional
Bedrooms 5
Full Baths 4
HOA Fees $76/qua
HOA Y/N 1
Year Built 2013
Lot Size 0.290 Acres
Acres 0.29
Property Description
Welcome to popular Avalon floor plan in most sought after Ballanmoor community located within walking distance from Ardrey Kell HS, Community House MS, Blakeney shopping center/doctor offices. Home features 2 storey, full brick, side loading garage and open, flat backyard with sprinklers/irrigation. As you enter the home, it has 2-story foyer, large formal dining room with tray ceilings and office with french doors. It has guest bedroom and full bath on main. Avalon floor plan is perfect for entertaining guests with a large great room that seamlessly opens up to kitchen that features gorgeous cabinets, SS appliances, granite counter tops, pantry, decorative tile back splash and big kitchen island. Has a drop zone and laundry on Main. Upper floor features master bed / bath, 3 bedrooms, 2 additional full baths and Bonus room. Upgrades include exterior gas line for outside grill, home theater ceiling pre-wire in great room, 5' hardwoods on entire main floor, granite tops in bathrooms
Location
State NC
County Mecklenburg
Interior
Interior Features Attic Stairs Pulldown, Drop Zone, Kitchen Island, Open Floorplan, Pantry, Tray Ceiling, Walk-In Closet(s), Walk-In Pantry
Heating Central, Gas Water Heater, Multizone A/C
Flooring Carpet, Tile, Wood
Fireplaces Type Great Room
Fireplace true
Appliance Gas Cooktop, Dishwasher, Electric Oven, Exhaust Fan, Microwave
Exterior
Community Features Outdoor Pool, Street Lights
Roof Type Shingle,Metal
Parking Type Driveway, Garage - 2 Car, Side Load Garage
Building
Lot Description Cleared, Level, Open Lot
Building Description Brick,Shingle Siding,Stone Veneer, 2 Story
Foundation Slab, Slab
Builder Name Pulte Homes
Sewer Public Sewer
Water Public
Architectural Style Traditional
Structure Type Brick,Shingle Siding,Stone Veneer
New Construction false
Schools
Elementary Schools Elon Park
Middle Schools Community House
High Schools Ardrey Kell
Others
HOA Name Cusick Management
Special Listing Condition None
Read Less Info
Want to know what your home might be worth? Contact us for a FREE valuation!

Our team is ready to help you sell your home for the highest possible price ASAP
© 2024 Listings courtesy of Canopy MLS as distributed by MLS GRID. All Rights Reserved.
Bought with Anupam Patel • Anupam Realty LLC

Helping make real estate simple, fun and stress-free!







