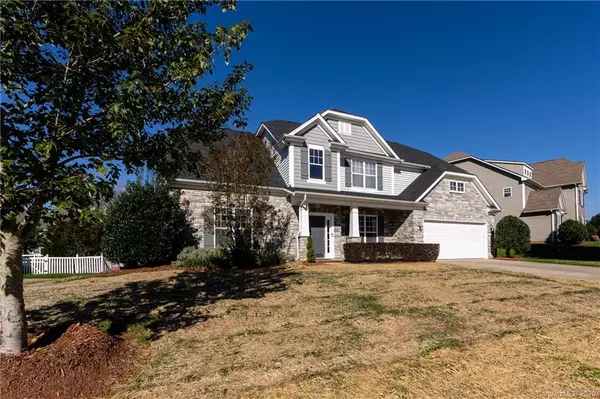$360,000
$354,900
1.4%For more information regarding the value of a property, please contact us for a free consultation.
5 Beds
3 Baths
3,380 SqFt
SOLD DATE : 11/20/2020
Key Details
Sold Price $360,000
Property Type Single Family Home
Sub Type Single Family Residence
Listing Status Sold
Purchase Type For Sale
Square Footage 3,380 sqft
Price per Sqft $106
Subdivision Taylor Glenn
MLS Listing ID 3668677
Sold Date 11/20/20
Bedrooms 5
Full Baths 2
Half Baths 1
HOA Fees $45/qua
HOA Y/N 1
Year Built 2006
Lot Size 0.300 Acres
Acres 0.3
Lot Dimensions 13242
Property Description
**MULTIPLE OFFERS RECEIVED, SELLERS CALLING FOR HIGHEST & BEST OFFERS BY 1 PM ON SUNDAY 10/4** Stunning 5 bedroom, 2.5 bathroom w/owner's suite on the main level. Enter this home to an open floor plan, great for entertaining w/a 2 story family room w/fireplace. Updated Kitchen w/stainless steel appliances, granite countertops, tiled backsplash, enjoy coffee/wine in the sunroom w/ tons of natural light. Owner's suited features trey ceiling, separate tub/shower and large walk-in-closet. Hardwood floors in the foyer & kitchen, tile floors in sunroom and baths. Office w/ french doors upstairs, full bath and secondary bedrooms including a 5th BR/bonus room.
NEW ROOF installed in 2020. In-ground irrigation system in 2018.
Enjoy one of the largest lots in Taylor Glenn, entertain family/friends outdoors in .30 acres flat lot, manicured backyard, large pavers patio and pergola.
Refrigerator conveys with the sale, washer & dryer Do Not convey.
Location
State NC
County Union
Interior
Interior Features Garden Tub, Kitchen Island, Open Floorplan, Pantry, Tray Ceiling, Walk-In Closet(s), Window Treatments
Heating Central, Multizone A/C
Flooring Carpet, Tile, Wood
Fireplaces Type Family Room
Fireplace true
Appliance Dishwasher, Electric Oven, Electric Range, Microwave, Refrigerator
Exterior
Exterior Feature In-Ground Irrigation
Community Features Clubhouse, Outdoor Pool, Playground, Pond, Recreation Area, Tennis Court(s)
Roof Type Shingle
Parking Type Attached Garage, Garage - 2 Car
Building
Lot Description Level
Building Description Stone,Vinyl Siding, 2 Story
Foundation Slab
Sewer Public Sewer
Water Public
Structure Type Stone,Vinyl Siding
New Construction false
Schools
Elementary Schools Shiloh
Middle Schools Sun Valley
High Schools Sun Valley
Others
HOA Name Braesael Management
Acceptable Financing Cash, Conventional, FHA, VA Loan
Listing Terms Cash, Conventional, FHA, VA Loan
Special Listing Condition None
Read Less Info
Want to know what your home might be worth? Contact us for a FREE valuation!

Our team is ready to help you sell your home for the highest possible price ASAP
© 2024 Listings courtesy of Canopy MLS as distributed by MLS GRID. All Rights Reserved.
Bought with Katherine LaFone • Coldwell Banker Realty

Helping make real estate simple, fun and stress-free!







