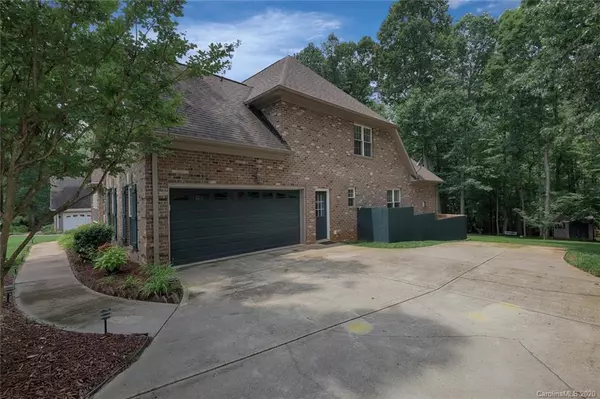$451,500
$449,500
0.4%For more information regarding the value of a property, please contact us for a free consultation.
4 Beds
3 Baths
3,156 SqFt
SOLD DATE : 07/13/2020
Key Details
Sold Price $451,500
Property Type Single Family Home
Sub Type Single Family Residence
Listing Status Sold
Purchase Type For Sale
Square Footage 3,156 sqft
Price per Sqft $143
Subdivision Stonegate
MLS Listing ID 3628591
Sold Date 07/13/20
Style Transitional
Bedrooms 4
Full Baths 3
HOA Fees $25/ann
HOA Y/N 1
Year Built 2003
Lot Size 0.730 Acres
Acres 0.73
Lot Dimensions 120x295x133x237
Property Description
Nestled in a peaceful community with large lots and mature trees you will find your next home! Exuding curb appeal, the rocking chair front porch invites you to sit and stay awhile. This attractive brick and stone home features a two story foyer, hardwood floors, nice molding and fresh paint. If you are looking for the perfect room arrangement for any stage of life, this is it! Split plan with master bedroom AND 2nd bedroom on main for in-laws/guests or home office. Flowing and open with two fireplaces - one in great room and one in keeping room. The gorgeous kitchen has granite, tile back splash, updated white cabinets, wall oven, center island with gas cook top and large pantry. Master bath has been beautifully renovated. Upstairs find two spacious bedrooms, full bath and bonus/fifth bedroom. Lush landscaping, shed and sprinkler system! Extended cement pad for extra parking. New H20 Heater. Low county taxes. Close to Lake Norman, great schools, shopping and restaurants.
Location
State NC
County Iredell
Interior
Interior Features Attic Stairs Pulldown, Attic Walk In, Breakfast Bar, Garden Tub, Open Floorplan, Pantry, Split Bedroom, Tray Ceiling, Vaulted Ceiling, Walk-In Closet(s)
Heating Central, Heat Pump, Heat Pump, Multizone A/C, Zoned
Flooring Carpet, Tile, Wood
Fireplaces Type Den, Gas Log, Great Room, Propane
Fireplace true
Appliance Cable Prewire, Ceiling Fan(s), Gas Cooktop, Dishwasher, Disposal, Dryer, Electric Dryer Hookup, Plumbed For Ice Maker, Microwave, Refrigerator, Security System, Self Cleaning Oven, Wall Oven, Washer
Exterior
Exterior Feature In-Ground Irrigation, Shed(s)
Community Features Street Lights
Roof Type Shingle
Parking Type Driveway, Garage - 2 Car, Garage Door Opener, Side Load Garage
Building
Lot Description Level, Private, Wooded
Building Description Brick,Stone, 1.5 Story
Foundation Crawl Space
Builder Name Carpenter
Sewer Septic Installed
Water Water Softener System, Well
Architectural Style Transitional
Structure Type Brick,Stone
New Construction false
Schools
Elementary Schools Woodland Heights
Middle Schools Brawley
High Schools Lake Norman
Others
Acceptable Financing Cash, Conventional, VA Loan
Listing Terms Cash, Conventional, VA Loan
Special Listing Condition None
Read Less Info
Want to know what your home might be worth? Contact us for a FREE valuation!

Our team is ready to help you sell your home for the highest possible price ASAP
© 2024 Listings courtesy of Canopy MLS as distributed by MLS GRID. All Rights Reserved.
Bought with Lyn Briggs • J Cash Real Estate

Helping make real estate simple, fun and stress-free!







