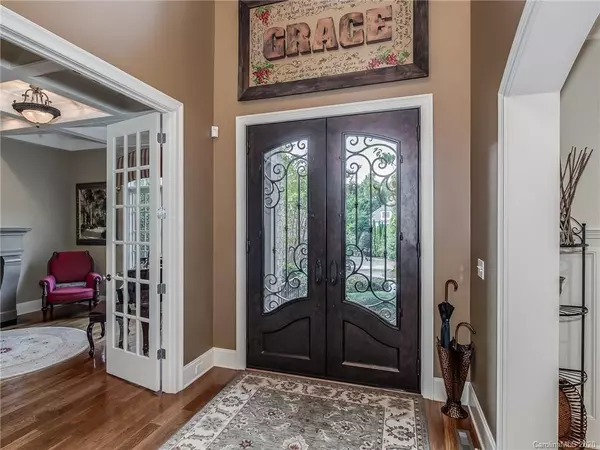$1,000,000
$975,000
2.6%For more information regarding the value of a property, please contact us for a free consultation.
5 Beds
4 Baths
4,534 SqFt
SOLD DATE : 11/12/2020
Key Details
Sold Price $1,000,000
Property Type Single Family Home
Sub Type Single Family Residence
Listing Status Sold
Purchase Type For Sale
Square Footage 4,534 sqft
Price per Sqft $220
Subdivision Reverdy Glen
MLS Listing ID 3665377
Sold Date 11/12/20
Style French Provincial
Bedrooms 5
Full Baths 3
Half Baths 1
HOA Fees $41/ann
HOA Y/N 1
Year Built 2001
Lot Size 0.525 Acres
Acres 0.525
Lot Dimensions 80x187x64x104x179
Property Description
Expect to be Impressed! Custom Built Home with Incredible Detail Throughout. Covered Rear Porch Overlooking Private Wooded Oasis Featuring Saltwater Heated Pool/Hot Tub, Outdoor Fireplace, and Built-in Grill. Lush Mature Landscaping, 3-Car Garage. Hardwood Floors, Incredible Molding and Cabinetry Detail, 4 Fireplaces, Custom Colors, Roof (2016), and HVAC (2015). Grand Open Foyer, Private Study, Dining Room with Butler's Pantry, Great Room with Built-ins. Open Kitchen/Breakfast Room and Keeping Room. Gourmet Kitchen Featuring Leathered Granite Countertops and Breakfast Bar, Tile Backsplash, Under-Counter Lighting, Wolf 6 Burner Cooktop, Griddle, Double Ovens/Microwave. Breakfast Room w/Buffet.Keeping Room w/Stacked Stone Fireplace and Raised Hearth. Main Level Owner's Suite with Luxurious Bath, Split Raised Vanities with Quartz Countertops, Whirlpool Tub and Oversized Shower. Convenient to Excellent Public and Private Schools. Impeccably Maintained - Shows Beautifully.
Location
State NC
County Mecklenburg
Interior
Interior Features Attic Other, Breakfast Bar, Kitchen Island, Open Floorplan, Tray Ceiling, Walk-In Closet(s), Walk-In Pantry, Whirlpool
Heating Central, Gas Hot Air Furnace, Multizone A/C, Zoned
Flooring Carpet, Tile, Wood
Fireplaces Type Great Room, Keeping Room, Master Bedroom, Other
Fireplace true
Appliance Cable Prewire, Ceiling Fan(s), Central Vacuum, CO Detector, Convection Oven, Gas Cooktop, Dishwasher, Disposal, Double Oven, Electric Dryer Hookup, Plumbed For Ice Maker, Microwave, Security System, Self Cleaning Oven, Surround Sound
Exterior
Exterior Feature Fence, Gas Grill, In-Ground Irrigation, Outdoor Fireplace, In Ground Pool
Roof Type Shingle
Parking Type Attached Garage, Garage - 3 Car, Garage Door Opener, Keypad Entry, Side Load Garage
Building
Lot Description Private, Wooded
Building Description Brick, 2 Story
Foundation Crawl Space
Builder Name Provident Homes
Sewer Public Sewer
Water Public
Architectural Style French Provincial
Structure Type Brick
New Construction false
Schools
Elementary Schools Elizabeth Lane
Middle Schools South Charlotte
High Schools Providence
Others
HOA Name Reverdy Glen HOA
Special Listing Condition None
Read Less Info
Want to know what your home might be worth? Contact us for a FREE valuation!

Our team is ready to help you sell your home for the highest possible price ASAP
© 2024 Listings courtesy of Canopy MLS as distributed by MLS GRID. All Rights Reserved.
Bought with Carol Ervin • Keller Williams University City

Helping make real estate simple, fun and stress-free!







