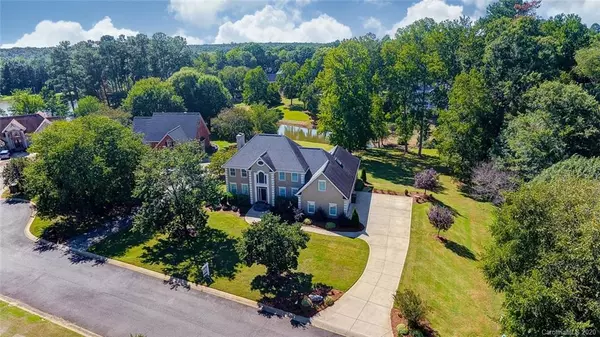$500,000
$499,000
0.2%For more information regarding the value of a property, please contact us for a free consultation.
4 Beds
4 Baths
3,650 SqFt
SOLD DATE : 12/01/2020
Key Details
Sold Price $500,000
Property Type Single Family Home
Sub Type Single Family Residence
Listing Status Sold
Purchase Type For Sale
Square Footage 3,650 sqft
Price per Sqft $136
Subdivision Meadow Lakes Ii
MLS Listing ID 3662462
Sold Date 12/01/20
Style Traditional
Bedrooms 4
Full Baths 3
Half Baths 1
HOA Fees $45/ann
HOA Y/N 1
Year Built 1992
Lot Size 0.840 Acres
Acres 0.84
Property Description
Beautiful custom-built home in Meadow lakes II with water view on .84 acres. This home is Southern Living at its BEST. Loaded with upgrades & updates, offering a master suite on the main w/spa-like bathroom. Updated kitchen features custom cabinets, granite countertops, backsplash, stainless steel appliances & nestled between the eat-in breakfast room & formal dining room. Separate office/library including built-ins w/french doors, perfect for working at home. Family room opens up to Sunroom, heading to screened in porch. Upstairs offers 3 generous bedrooms, two full baths & bonus room w/plenty of walk-in storage. Mounted TV in bonus to stay. Relax & enjoy sitting on the inviting screened in porch w/stone fireplace, built in TV, complete w/hanging swing overlooking your private view of the water. With a large deck & oversize lot leading to water's edge, this home was made for backyard entertaining. A MUST SEE! Matterport Virtual 3D Tour at https://my.matterport.com/show/?m=DmgNBMPuJ8H
Location
State SC
County York
Interior
Interior Features Attic Other, Attic Stairs Pulldown, Tray Ceiling, Walk-In Closet(s)
Heating Central, Gas Hot Air Furnace, Natural Gas
Flooring Carpet, Tile, Wood
Fireplaces Type Family Room, Gas Log, Gas, Porch
Fireplace true
Appliance Cable Prewire, Ceiling Fan(s), Central Vacuum, Convection Oven, Electric Cooktop, Dishwasher, Disposal, Electric Dryer Hookup, Plumbed For Ice Maker, Microwave, Refrigerator
Exterior
Exterior Feature In-Ground Irrigation, Outdoor Fireplace
Community Features Clubhouse, Outdoor Pool, Recreation Area, Tennis Court(s)
Roof Type Shingle
Parking Type Attached Garage, Garage - 2 Car, Side Load Garage
Building
Lot Description Cul-De-Sac, Lake On Property, Private, Wooded, Water View
Building Description Synthetic Stucco, 2 Story
Foundation Crawl Space
Sewer Public Sewer
Water Public
Architectural Style Traditional
Structure Type Synthetic Stucco
New Construction false
Schools
Elementary Schools Finley Road
Middle Schools Rawlinson Road
High Schools Northwestern
Others
Acceptable Financing Cash, Conventional, VA Loan
Listing Terms Cash, Conventional, VA Loan
Special Listing Condition None
Read Less Info
Want to know what your home might be worth? Contact us for a FREE valuation!

Our team is ready to help you sell your home for the highest possible price ASAP
© 2024 Listings courtesy of Canopy MLS as distributed by MLS GRID. All Rights Reserved.
Bought with Randy Lindsay • Austin-Barnett Realty LLC

Helping make real estate simple, fun and stress-free!







