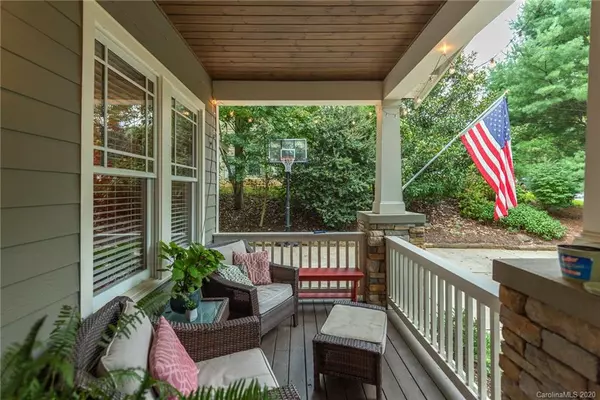$825,000
$850,000
2.9%For more information regarding the value of a property, please contact us for a free consultation.
5 Beds
5 Baths
4,134 SqFt
SOLD DATE : 12/07/2020
Key Details
Sold Price $825,000
Property Type Single Family Home
Sub Type Single Family Residence
Listing Status Sold
Purchase Type For Sale
Square Footage 4,134 sqft
Price per Sqft $199
Subdivision Biltmore Park
MLS Listing ID 3663718
Sold Date 12/07/20
Style Arts and Crafts,Modern
Bedrooms 5
Full Baths 4
Half Baths 1
HOA Fees $43/ann
HOA Y/N 1
Year Built 2002
Lot Size 0.370 Acres
Acres 0.37
Property Description
Truly unique find in Biltmore Park. Modern updates and fixtures take this popular floor plan to the next level. Wonderful covered front porch and large back deck. Flat front yard and driveway. Backyard is ready for your creativity - plenty of space for a play set and fire pit. Master suite on main with large, renovated bathroom, and dual closets. Three bedrooms upstairs with two bathrooms and a sitting area perfect for a TV or computer workspace. Finished basement with two bedrooms, one bathroom and a large versatile space - so many possibilities. Newer appliances, light fixtures, roof and more. Walk to Town Square's fitness facilities, shops, restaurants and movie theater, and to the community tennis court, basketball court, and Mountains-to-Sea Trail. Neighborhood also features a swimming pool, clubhouse, paved walking paths, sidewalks and a playground. Convenient to Pisgah National Forest, Bent Creek Recreation Area, French Broad River boat launch, Sierra Nevada and much more.
Location
State NC
County Buncombe
Interior
Interior Features Built Ins, Kitchen Island, Open Floorplan, Pantry, Walk-In Closet(s)
Heating Central, Gas Hot Air Furnace
Flooring Carpet, Tile, Wood
Fireplaces Type Gas Log
Fireplace true
Appliance Dishwasher, Disposal, Gas Range, Microwave, Refrigerator
Exterior
Community Features Clubhouse, Outdoor Pool, Playground, Tennis Court(s), Walking Trails
Roof Type Shingle
Parking Type Garage - 2 Car
Building
Lot Description Level, Sloped
Building Description Fiber Cement, 2 Story/Basement
Foundation Basement Partially Finished
Sewer Public Sewer
Water Public
Architectural Style Arts and Crafts, Modern
Structure Type Fiber Cement
New Construction false
Schools
Elementary Schools Estes/Koontz
Middle Schools Valley Springs
High Schools T.C. Roberson
Others
HOA Name Baldwin Real Estate
Special Listing Condition None
Read Less Info
Want to know what your home might be worth? Contact us for a FREE valuation!

Our team is ready to help you sell your home for the highest possible price ASAP
© 2024 Listings courtesy of Canopy MLS as distributed by MLS GRID. All Rights Reserved.
Bought with Natalie Shaw • Asheville Realty Group

Helping make real estate simple, fun and stress-free!







