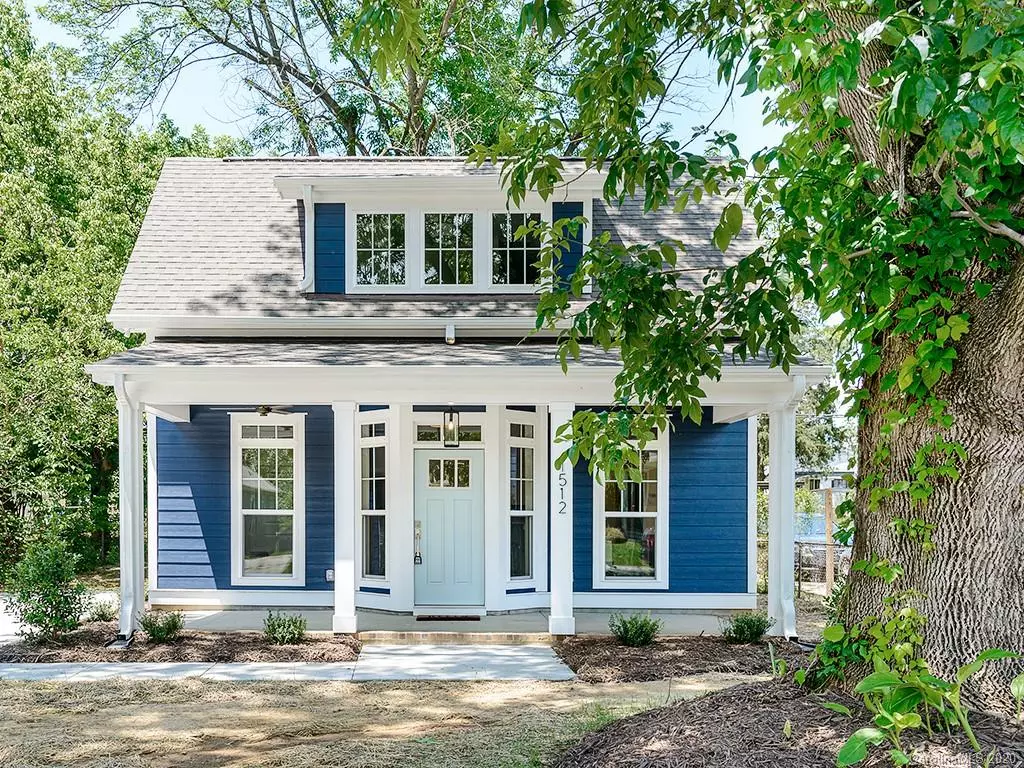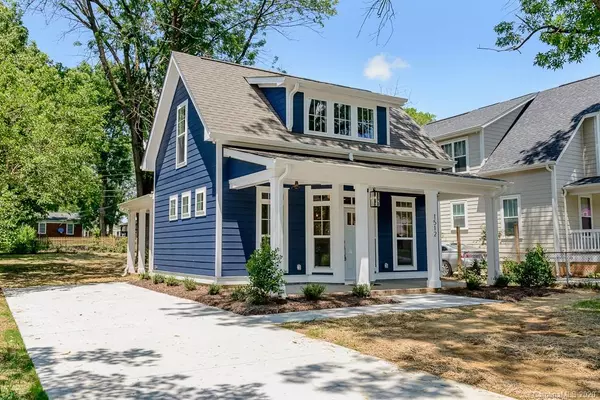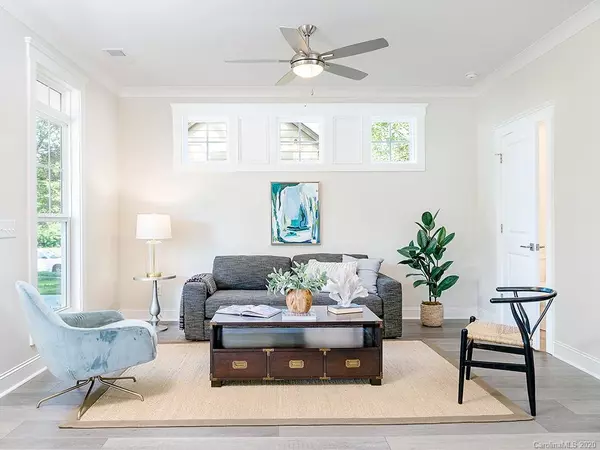$340,000
$329,900
3.1%For more information regarding the value of a property, please contact us for a free consultation.
3 Beds
3 Baths
1,383 SqFt
SOLD DATE : 07/01/2020
Key Details
Sold Price $340,000
Property Type Single Family Home
Sub Type Single Family Residence
Listing Status Sold
Purchase Type For Sale
Square Footage 1,383 sqft
Price per Sqft $245
Subdivision Druid Hills
MLS Listing ID 3615553
Sold Date 07/01/20
Style Arts and Crafts
Bedrooms 3
Full Baths 2
Half Baths 1
Year Built 2020
Lot Size 7,405 Sqft
Acres 0.17
Lot Dimensions 50 x 150
Property Description
Fantastic New Craftsman walkable to Camp Northend and just 3-doors down from lovely Druid Hills Park. All brand new construction, this perfectly delightful abode features an open floor plan w/9-foot ceilings + vintage-style tall transom windows and covered front porch. Master Suite on main level w/walk-in closet. Master adjoins side door that steps out to an additional private covered side porch where you can sip your morning coffee and read a good book. Upstairs you’ll love the split bedroom plan + splendid loft & study area filled with natural light. Large back yard is fenced on 3/4 sides. Amazing opportunity to own your own beautiful home at an affordable price. Close to NoDa, Uptown, quick access to I-77 and Blue Line. Don't miss this one! Preferred lender offering $2000 in closing costs to qualified buyer that closes with them. Ask your agent for details!
Location
State NC
County Mecklenburg
Interior
Interior Features Open Floorplan, Split Bedroom, Walk-In Closet(s)
Heating Heat Pump, Heat Pump
Flooring Carpet, Tile, Vinyl
Fireplace false
Appliance Ceiling Fan(s), CO Detector, Dishwasher, Disposal, Electric Dryer Hookup, Electric Range, Low Flow Fixtures, Plumbed For Ice Maker, Refrigerator, Self Cleaning Oven
Exterior
Exterior Feature Fence
Roof Type Shingle
Parking Type Driveway, Parking Space - 2
Building
Lot Description Level
Building Description Fiber Cement,Wood Siding, 2 Story
Foundation Slab
Sewer Public Sewer
Water Public
Architectural Style Arts and Crafts
Structure Type Fiber Cement,Wood Siding
New Construction true
Schools
Elementary Schools Unspecified
Middle Schools Unspecified
High Schools Unspecified
Others
Acceptable Financing Conventional
Listing Terms Conventional
Special Listing Condition None
Read Less Info
Want to know what your home might be worth? Contact us for a FREE valuation!

Our team is ready to help you sell your home for the highest possible price ASAP
© 2024 Listings courtesy of Canopy MLS as distributed by MLS GRID. All Rights Reserved.
Bought with Alexandra Nistor • Keller Williams Ballantyne Area

Helping make real estate simple, fun and stress-free!







